Look at this specimen from the Chiangmai flower show in northern Thailand! It’s almost 4 ft. across and is trained as a bonsai. These can be grown in containers here, just make sure to keep them warm, sunny and dry in the winter (indoors) and don’t over-water in the summer. They are native to sub-sahara desert areas of Africa and are in the Oleander family, so all parts are poisonous, even their beautiful flowers.
Habitat Garden In The Hills
How to protect against wildfires, encouarge wildlife and display the owners collection of cacti and succulents all on a meager water supply and a moderate budget?
It was extremely overgrown with native Oaks, Manzanita, Chamise and Poison Oak everywhere, especially in the trees. There was a small lawn planted on the slope and a bog below, that was it! We started by removing all of the Poison Oak (Toxicodendron diversilobum syn Rhus diversiloba) and Chamise (Adenostoma fasciculatum) which is incredibly flammable. We thinned the Oaks (Quercus wizlizenii and Quercus kelloggii) and pruned the lower branches up to prevent a fire ladder, whereby a wildfire jumps from the ground into the tree canopy. We had to remove the mature Manzanita (Arctostaphylos manzanita), because a low elevation snow storm knocked them all over!
We created a small upper terrace near the residence and a larger middle terrace for the informal patio, seating area and bog. As there were many existing ground birds on this site (California Quail, Brown Thrasher, Wild Turkey, to name a few) we wanted to create areas for cover without adding fuel for a fire. We also wanted to create patio spaces that were wildlife friendly and absorbed winter rain and run-off. Natural stone pavers and wall rock from the site combined with 6″ of compacted crushed gravel worked well for the patios and walkways. Birds love rooting around in it for food, leaves never feel out of place, the plantings can intrude into it, it’s inexpensive and it makes a wonderful sound when walking on it.
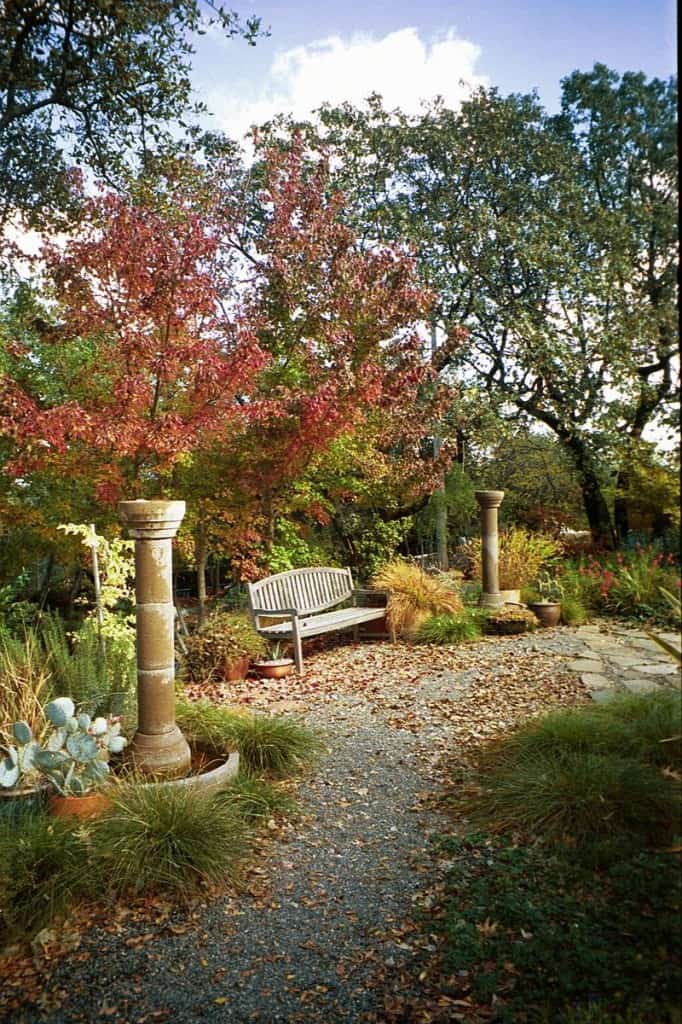
We added the Trident Maple (Acer buergeranum) grove, a fast growing small tree, to blend with the existing Black Oaks (Quercus kelloggii) and provide more fall color.
The rustic teak benches and columnar fountains were added to blend with other structures we built. These fountains are great for wildlife as birds love to bathe in the security of the upper bowls, hummingbirds and butterflies are attracted to water running down the sides. Berkeley Sedge (Carex divulsa syn. Carex tumulicola) was used around the edges of the expanded bog. This is a wonderful evergreen Sedge grass that tolerates boggy conditions to semi-drought conditions. It grows in full sun to part shade. Though it is not as colorful as Bronze Sedge (Carex comans ‘Bronze’) or Orange Sedge (Carex testacea), in my experience it is more reliable.
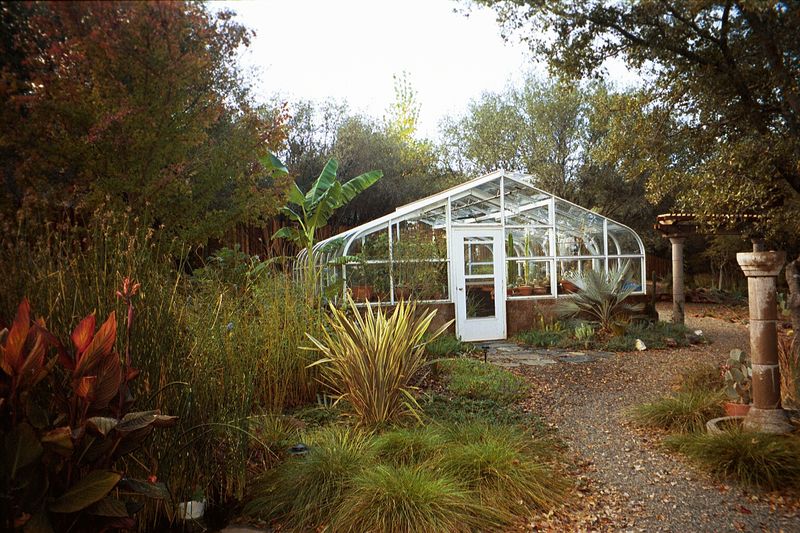
The owners had an extensive collection of cacti, succulents and exotics that needed a permanent home.
We did the research and decided to build a glass greenhouse. It is 25′ X 25′ with a 12′ ceiling beam. We installed a gas line for the heaters, electrical for the lights, automatic vents and fans and water for irrigation. Since the greenhouse was primarily for desert plants a misting system was not needed but a seasonal shade cloth was supplied for the hottest time of the year. The greenhouse sits on a Splitface cinder block foundation wall and has a redwood and hardware cloth bench system around the perimeter for the thousands of plants inside. We used crushed gravel under the benches and slate for the walkways with a large in-ground planting area in the center for the very large specimen cacti and Coral Tree. Researching and building this greenhouse was a treat.
The Mexican Blue Palm (Brahea armata) is the centerpiece to this planting. It is a slow growing cold hardy palm native to the desert of Northern Baja California. It needs good drainage and is planted up on a mound and will be quite stunning when mature. In addition cacti, Euphorbias, succulents and very tough perennials were used. There is no irrigation in this bed.
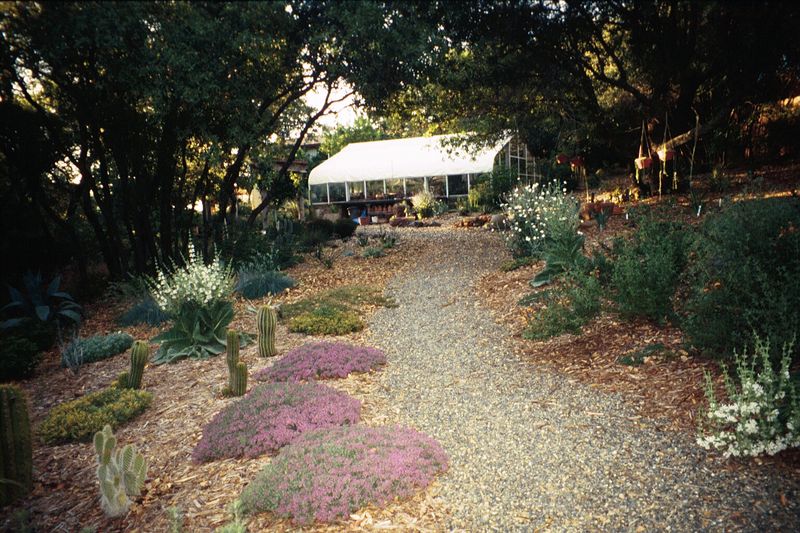
In this view of the greenhouse the summer shade cloth is visible as is the potting bench with a sink against the greenhouse.
The informality of the gravel walkway blends well with the native Oaks and the other plantings. Agaves, Aloes, cacti, succulents, Salvias, grasses and low water use perennials were used. No irrigation system was installed. The generous use of bark mulch, 4″- 6″ thick, keeps weeds under control, improves the soil and keeps the soil moist for as long as possible. This is an area of fairly high rainfall, over 30″ annually, and has a clay soil that holds moisture for a long period. Making sure that plants don’t rot in the winter from too much moisture requires good planting and grading techniques.
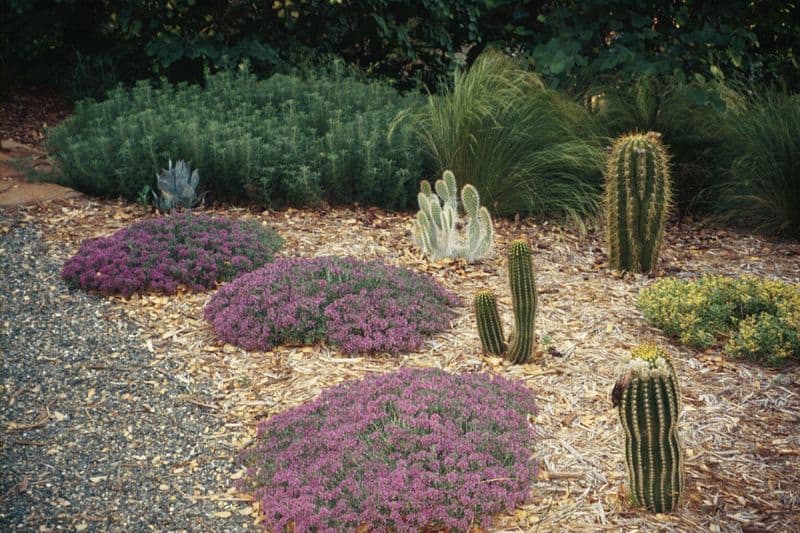
Silver Germander (Teucrium cossonii majoricum) is the beautiful lavender flowered prostrate groundcover along the walkway.
Teucrium blooms for months in the dry season with no irrigation. Trichocereus and Opuntia cacti, Agave, Euphorbia and Mexican Feather Grass (Nassella tenuissima syn. Stipa tenuissima) are all in this photograph. Mexican Feather Grass is a wonderful billowy grass that changes color season to season but should not be used in a highly irrigated landscape as it will quickly become a pest, sprouting everywhere and may have potential to be an escaped exotic. In the background the heart-shaped foliage of Western Redbud (Cercis occidentalis) native to the site is visible. This is a beautiful native shrub/small tree that should be used more often in the landscape.
large “lawn” pads of exposed aggregate concrete were used to blend with the crushed gravel. Instead of grass surrounding them we used a variety of tough plants in this partially shaded area; Strawberry Geranium (Saxifraga stolonifera), Hardy Begonia (Begonia grandis), Dwarf Heavenly Bamboo (Nandina domestica ‘Compacta Nana’), Peruvian Lily (Alstroemeria spp.), Red Hot Poker (Kniphofia uvaraia), Creeping Lilyturf (Liriope spicata) and Stonecrop (Sedum album) between the stepping stones. Sedum album can be invasive, but when it gets no irrigation it is much easier to control and take advantage of its toughness. The “entrance” structure columns are from the same manufacturer as the fountains and was designed to have a heavy, rustic feel to it. Notice the low-voltage lights on the structure to light the walkways at night. There is extensive lighting throughout this project, we love lighting!
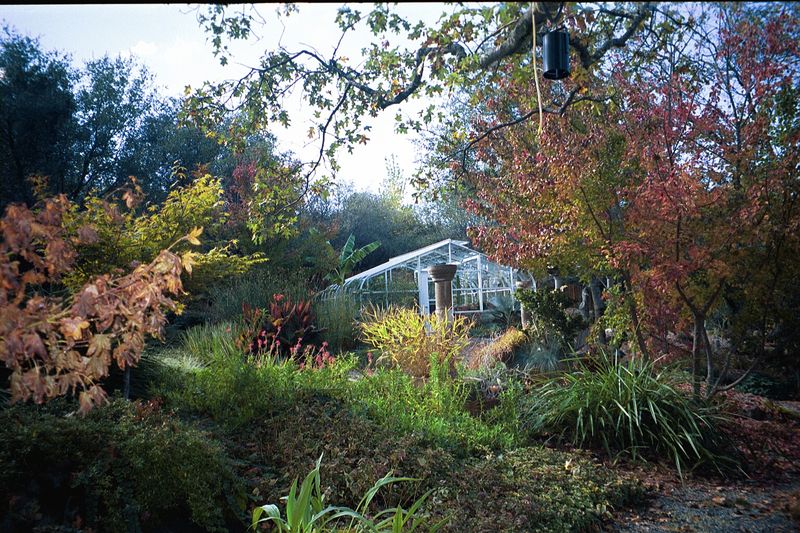
Speaking of lighting, there is a can light suspended from the branch of the Black Oak in the foreground.
There are more lights higher up in the tree that create a “moonlight” effect through the tree branches. The rope hanging here is from a bird feeder that broke recently, oops! But one way to encourage birds is with feeders and then to back off as plant material grows in. There were numerous Woodpeckers, Flickers, Nuthatches, Creepers, Towhees and other birds on this site and they all came back and made new homes. The owners also mounted nesting structures throughout the property. In the foreground are some other tough plants; Creeping Raspberry (Rubus calcyinoides ‘Emerald Carpet’), Chinese Ground Orchid (Bletilla striata), Spring Snowflake (leucojum vernum) and Houttuynia (Houttuynia cordata ‘Varieagta’) which receive little or no irrigation. Houttuynia can be invasive and thrives in wet soil, so to control it, either contain it or don’t irrigate it.
We planted water loving species in this area and they flourished. In the bog we planted Canna Lily (Canna ‘Tropicana’), Japanese Iris (Iris ensata ‘Variegata’) and Zebra Rush (Scirpus zebrinus) and others and they very quickly created areas that attracted a variety of birds, Dragonflies, Butterflies, toads, frogs, skinks, small garden snakes, raccoons, opossums and of course, squirrels. The bog needs yearly maintenance to remove dead foliage, but the show of wildlife is worth the effort.
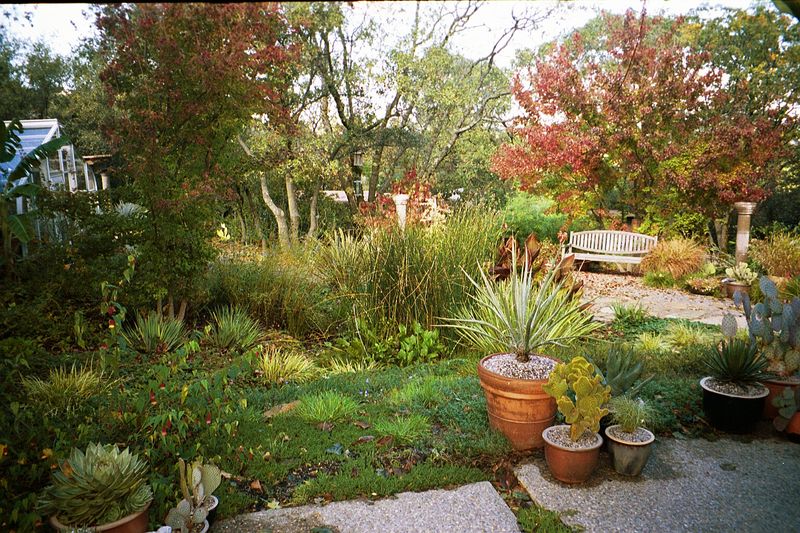
Though the hardscape is fairly structured in this design, we wanted to create informality in the plantings, to blur the edges.
The owners desired this, the existing trees and topography suggested it and their collection of container plants almost required it. Being sensitive to the existing plant life and wildlife was an interesting challenge.
Some cacti were kept outside the greenhouse year-round in containers and some were moved inside when it was very wet. We did not want to create a desert garden as this would not have blended with the Oak trees, so we used them as accents and the worked well for this. They require very little irrigation and little maintenance, and no one bothered them!
We developed this slope with boulders from the site and extensive shade plantings. This area was irrigated and contributed to the bog during the summer months. This garden is a garden of textural contrasts and even out of bloom has lots of visual interest.
Hidden Paradise
How to turn a small, conventional, semi-urban landscape into a secluded multi-dimensional retreat, a place to relax and enjoy friends and family.
It had three large trees, a Sweetgum (Liquidambar styraciflua), a Flowering Pear and a Red Maple (Acer rubrum). There was also a very ugly hedge completely obscuring the railing of the wrap-around-porch. In addition the fencing came across to the house behind the wrap around porch and there was no access to the back yard. I made some very simple modifications, beginning with removing the Pear tree that was between the two other trees, removing the hedge, having the railing freshly painted, reducing the size of the lawn and creating access off the porch to the back yard. In addition brick pavers were installed over the existing concrete walkway to add more emphasis to the brick columns.
Shade plants were used for the new landscape. Cast Iron Plant (Aspidistra elatior) and Fortnight Lily (Dietes iridioides) were used in front of the columns to soften them and create visual interest. Silver Dragon Lilyturf (Liriope spicata ‘Silver Dragon’) was selected for the groundcover running the length of the porch. This is a great groundcover for shaded irrigated areas and it’s silvery foliage is a wonderful contrast to other foliage colors. Seasonal annuals flank the walkway and add color “pop” to the entrance.
Evergreen Clematis vine (Clematis armandii) was trained on anchored galvanised wires to wrap around the eaves of the house. This is spectacular in the spring when it is covered with white flowers. Specimen plants in containers and statuary were added to the front porch and a seasonal banner display created a whimsical effect . Low voltage fixtures light up the columns at night and reflect light into the porch area for security. Low voltage lighting creates an extra dimension to any garden.
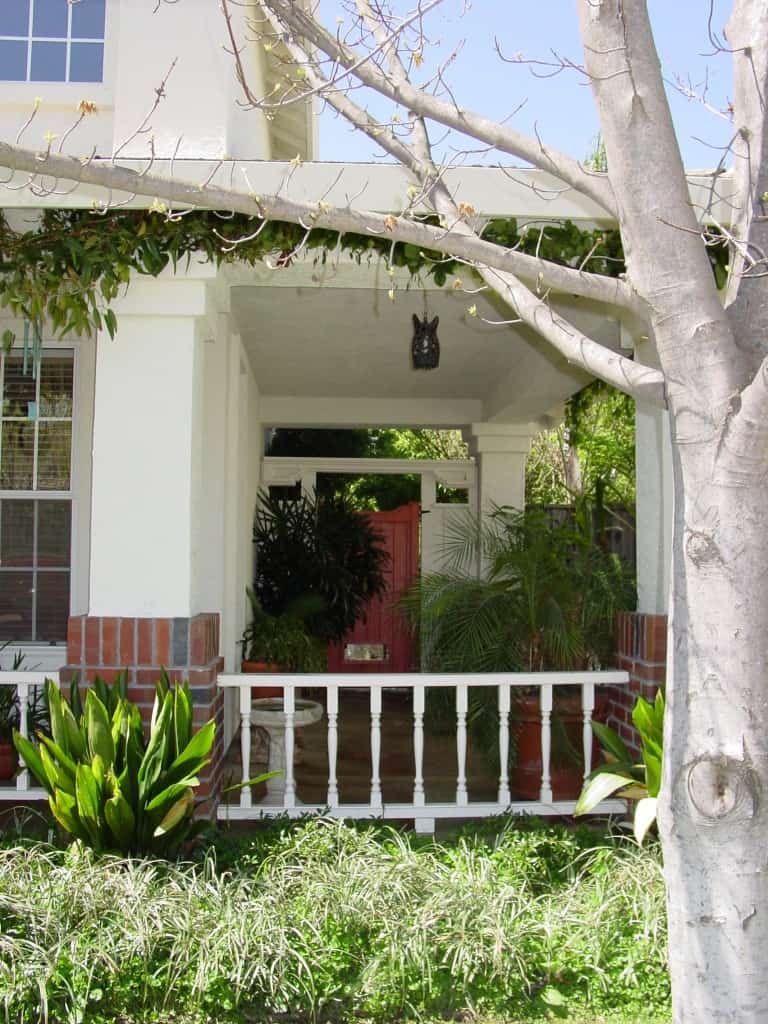
The existing fence was moved up to meet the columns and a new entrance gate to the back yard was designed and installed.
The gate was designed to invite as well as separate the front from the back. It was painted to match the house and the entrance door and the front door to the house were both painted terra cotta. A doggie portal was designed into the gate to allow the dog to see the outside world and keep the barking to a minimum.
Originally the back was similar to the front, just lawn and four small trees, no patio and no other plants. But we wanted to create a backyard retreat and a place that was conducive to entertaining friends and family. Adding the connection between the front and the back greatly enhanced the traffic flow and opened up many possibilities. In this view the detailing of the entrance structure to blend with the columns is apparent.
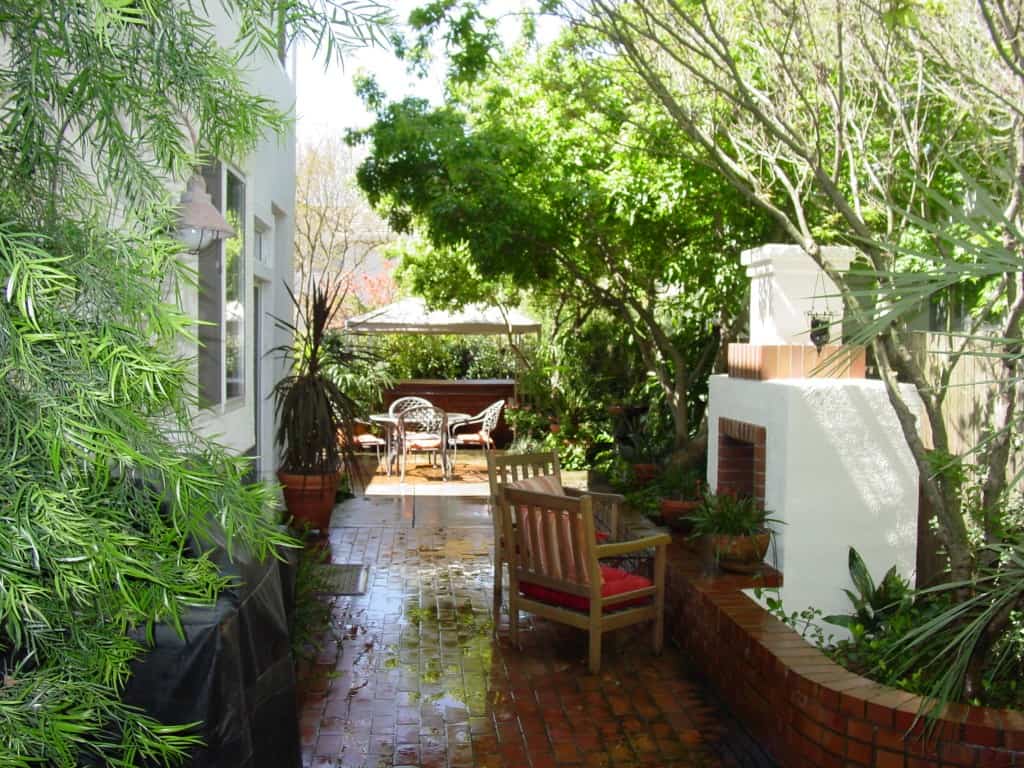
The two existing Trident Maples (Acer buergerianum) were framed with a raised brick planter that connects with the small fireplace.
The brick patio connects the entrance gate to the kitchen/family room doors and leads to the back patio. The area around the fireplace is a more intimate area visible from within the house, and a BBQ area was included here. There is allot going on here in a very small space, but it doesn’t feel crowded. Fern Pine (Afrocarpus gracilior), in the foreground, can become a small tree but is easily trained as an espalier to soften the side of the house.
We always try to work with existing trees, but sometimes they have to be removed because they are not in the right spot, are diseased or problematic. Concrete with a brick circle was used for the main patio area to keep the cost down. Star Jasmine (Trachelospermum jasminoides) was planted to cover the back fence and other tropical plants were selected primarily for their foliage contrast. Philodendron (Philodendron bipinnatifidum) was used to cover the garage wall, this is a hardy tropical plant with huge leaves that thrives in the shade and is easy to keep trained.The privacy cover over the spa is temporary as a Giant Timber Bamboo (Bambusa oldhamii), a non-invasive clumping variety, was planted behind it and will eventually provide privacy from neighboring windows.
Container plants are used to soften the corners and add interest to a patio. When designing a small space much thought must go into the flow of the space and how all the elements will fit together, but it is very possible to create a beautiful privacy retreat even with two-story windows looking down from all sides. Low voltage lighting was used throughout the yard to make the space enjoyable to use at night.
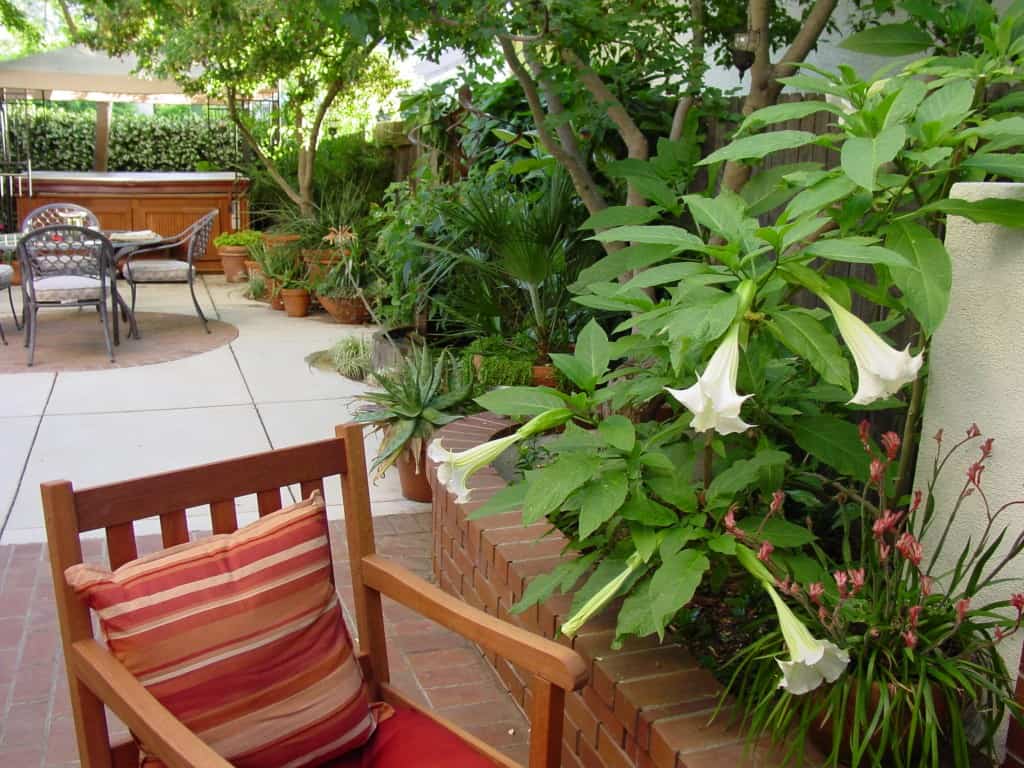
In this view taken during the summer, the layering possible in a small patio garden becomes apparent.
Using permanent plants in the background with container plants in the foreground adds to the dynamism of the space. The contrast between the white Angels Trumpet (Brugmansia spp.) and the red Dwarf Kangaroo Paws(Anigozanthos spp.) is striking. In the midground (hard to see) is a small fountain in the planting bed that adds a wonderful sound and visual element in a small garden. But be careful with the size of a fountain in a small space with reflected walls, the noise can sometimes be too loud.
Angels trumpet creates allot of drama in a garden when in bloom. The yellow flowered varieties are especially wonderful, and fragrant too!
Variations On A Theme: A Romantic Garden
The challenge with this site was to create a landscape that blended with the Mediterranean architecture, was dynamic, reflected the owners connection to places they had traveled and was low maintenance.
Though the neighboring houses still have their developer installed landscape which almost always includes turf, this landscape blends in because it is lush yet waterwise. The existing sprinkler irrigation systems were converted to drip irrigation, which results in less water use and zero runoff. Ignore the Halloween decorations!

Though extensive new hardscape was installed throughout the project, we kept the developer installed concrete steps.
The front entrance may be replaced later or covered with tile. We also kept the Chinese Pistache trees, a wonderful shade tree that is easy to live with.
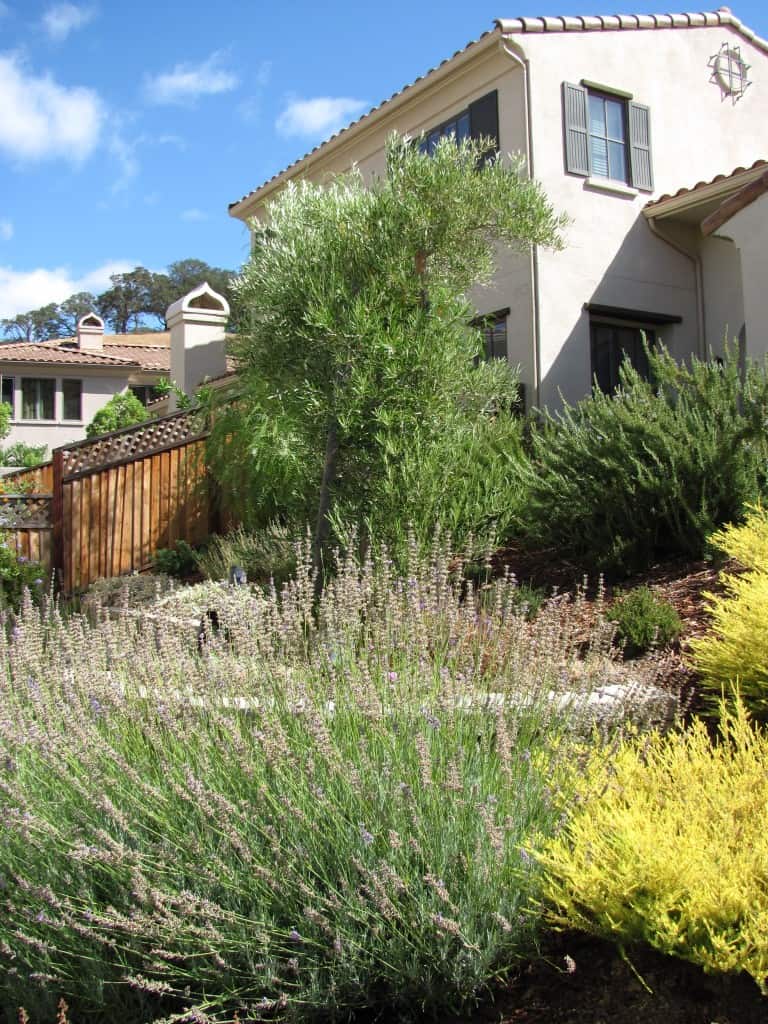
The circular retaining wall continues a theme starting with the arch over the front door, moving through the house and continuing into the courtyard and backyard.
Even the front entrance will eventually have a circular flow to it. Lavender follows the flow lines and is replicated on both sides of the driveway in a semicircular design. When established as a hedge, it defines the space. Its fragrance is a mental reminder of places traveled to, the young Olive tree will eventually reinforce that connection as well.
The individual blocks, different in both length and height, combined with color variations and a stressed finish create an “old world” look, reminiscent of an old cut stone wall. This is a less expensive alternative to real cut stone. The retaining wall and paver walkway continues from the front into the back yard, unifying the space.
This planting combination creates a strong visual contrast in texture, but blends with the grays and cool color palette of the front plantings. It adds to a sense of mystery as to what awaits in the back yard. It is planted in a protected area that receives plenty of winter sunlight and heat. Columnar cacti could have been used as well. I love cacti but they are a challenge to work with.
The living room, a long hallway and family room wrap around it on three sides. The Quarry tile with decorative accents is installed on a concrete base and is similar to the tile within the house. The sound of the water fills the house when the windows are open, quite refreshing on a summer’s day and is reminiscent of courtyard patios encountered on travels.
It has a circular pattern, similar to the front and of course has another columnar Euphorbia, this one is green. When choosing outdoor tile it is important to test it before you install it to see how slick it will be when wet. The Windmill Palm is taking the plantings in a different direction from the front, but it still relates to the Mediterranean architecture.
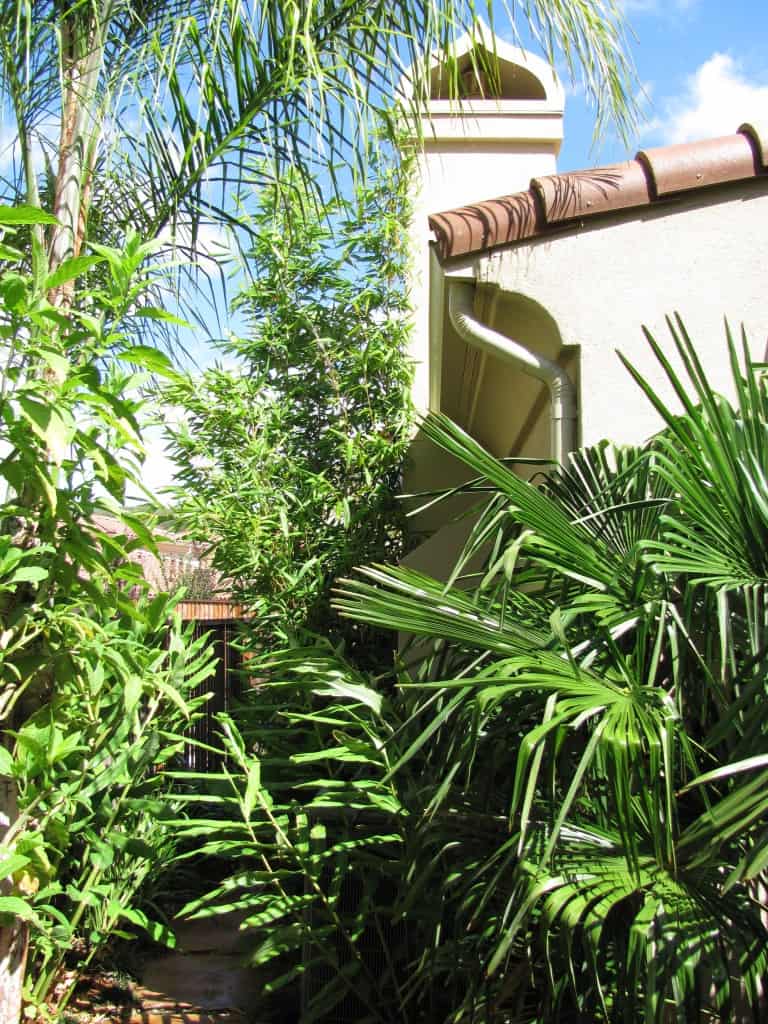
The transition from the courtyard to the backyard through a narrow sideyard becomes a feature in this landscape.
The Flagstone on a compacted base walkway is a unifying paving material in the backyard. It creates a walkway without overwhelming the space with hardscape. The plantings flow through it and the use of Queen Palms, Windmill palms, Timber Bamboo, Ginger and Mondo Grass evoke a sense of the tropics. The Queen Palms actually surround the courtyard circular tile patio and act as virtual columns, creating a little shade. This pattern is repeated in the back yard.
It’s this sense of brushing against soft plant material that further evokes the tropics, of course in the tropics you would be concerned about thorns and insects, not a problem here. Where the vines haven’t filled in yet, you can see just how narrow this sidyard area is and yet you can create something quite magical in this space.
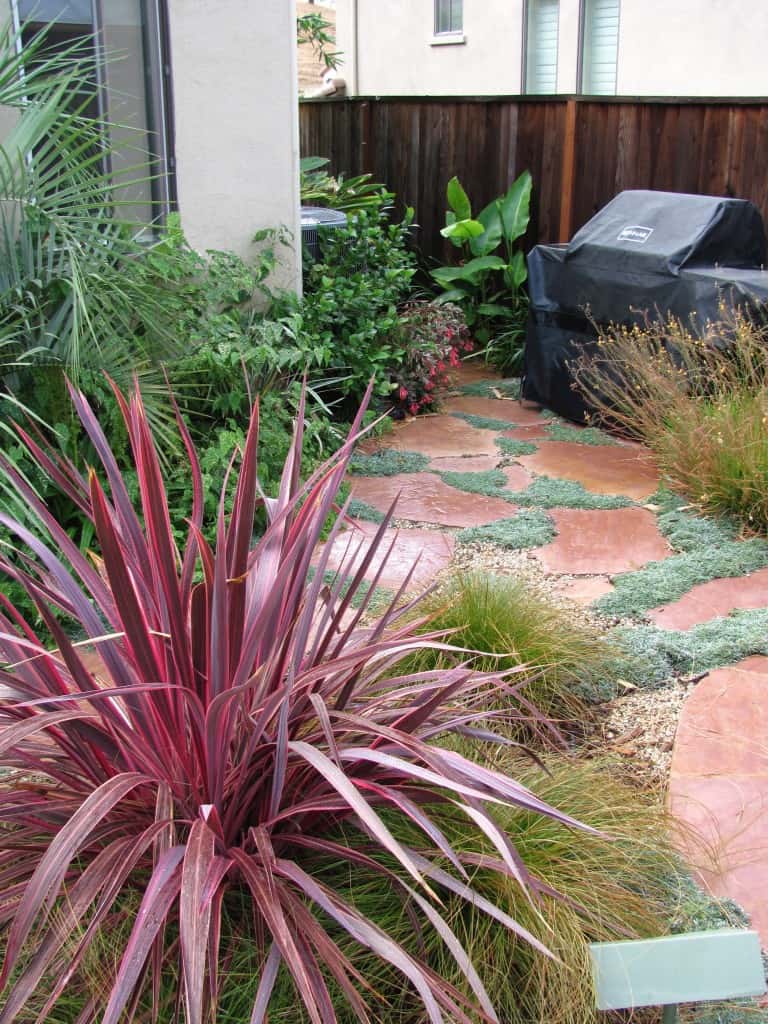
Looking towards the sideyard, the BBQ space will be obstructed from the main view by the plant material.
The BBQ is just steps from the back door but doesn’t compete with the main sitting and viewing areas. Unless the BBQ area is a featured as a beautiful outdoor kitchen area, it really should be tucked away. The contrast of the gray Dymondia with the Flagstone is quite stunning as is the contrast between the Dracena ‘Electric Pink’ and the Carex surrounding it. The Dymondia gets very little water and is thriving in the sun and tolerates foot traffic.
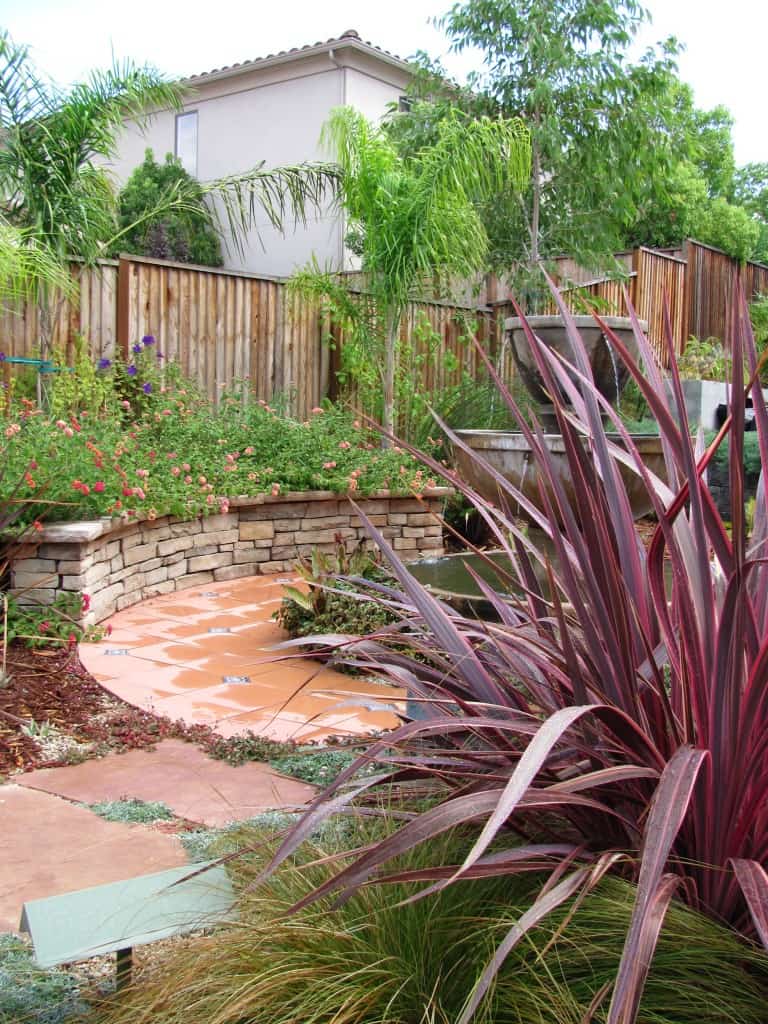
In this view towards the center of the garden, the circular tile patio with the fountain at it’s center is the obvious focal point.
The semicircular bench framing the fountain is both a retaining wall and a seating wall. The colorful Lantana could easily be pruned back from the cap of the bench. The three Queen Palms repeat the theme from the courtyard garden and will eventually provide some shade. The stone veneer on the seating wall is a colored concrete ledgerstone material that has a rough hewn look that blends well with the other building materials.
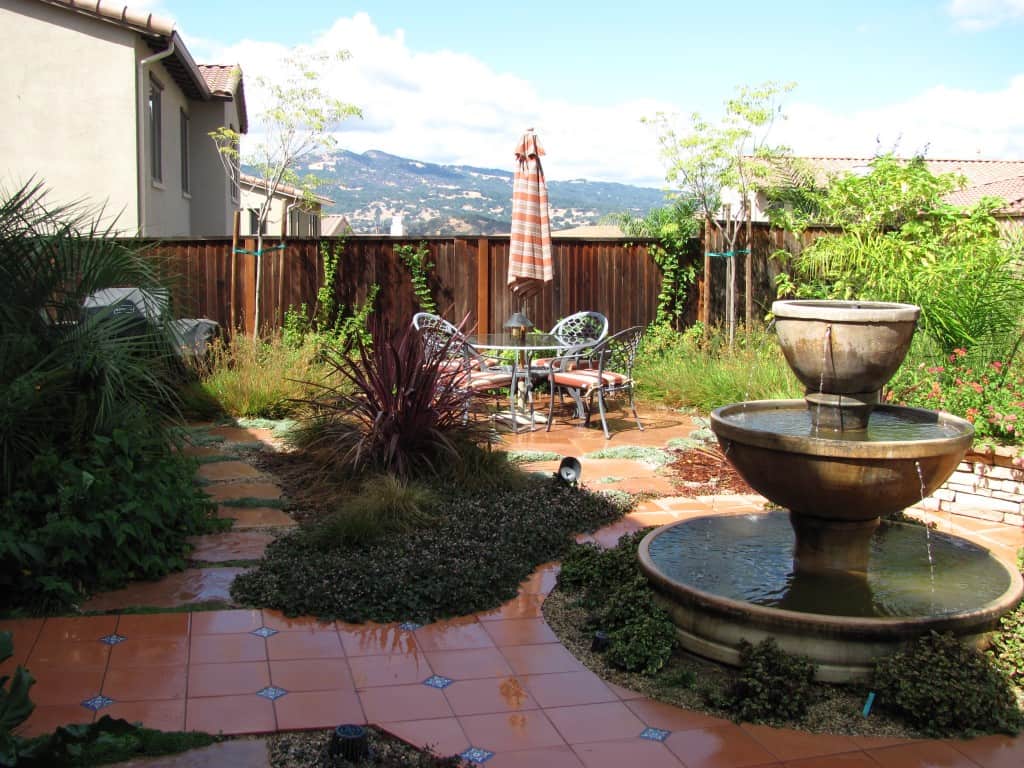
In this view towards the mountains, the two Purple Trumpet trees frame the view without blocking it.
They are a lightly foliaged tree with spectacular flowers in the spring before the tree leafs out. A Pindo Palm in a bed of low growing Abutilon that blooms for months obscures the BBQ. Knotweed is slowly creeping over the tile, the first frost will bring it under control. Houttuynia, an invasive plant kept in check by the paving surrounding the fountain. In the background a large Angels Trumpet blooms several times a year, Cape Honeysuckle climbs the fence and Bulbine ‘Hallmark’ is in bloom all year long.
White noise like this can be used to mask traffic noise as well. In this view it is apparent that the different building materials blend well. The circular flow is obvious in the tile patio and fountain, as well as the circular Flagstone patio beyond and the semicircular wall in the foreground covered by Parrots Beak. Most of the plantings in the backyard are hot colors, with the exception of the vibrant purple Princess Flower against the fence. A soft tipped Agave and Aloes are in the foreground, their placement symmetric to the lateral axis lines of the design.
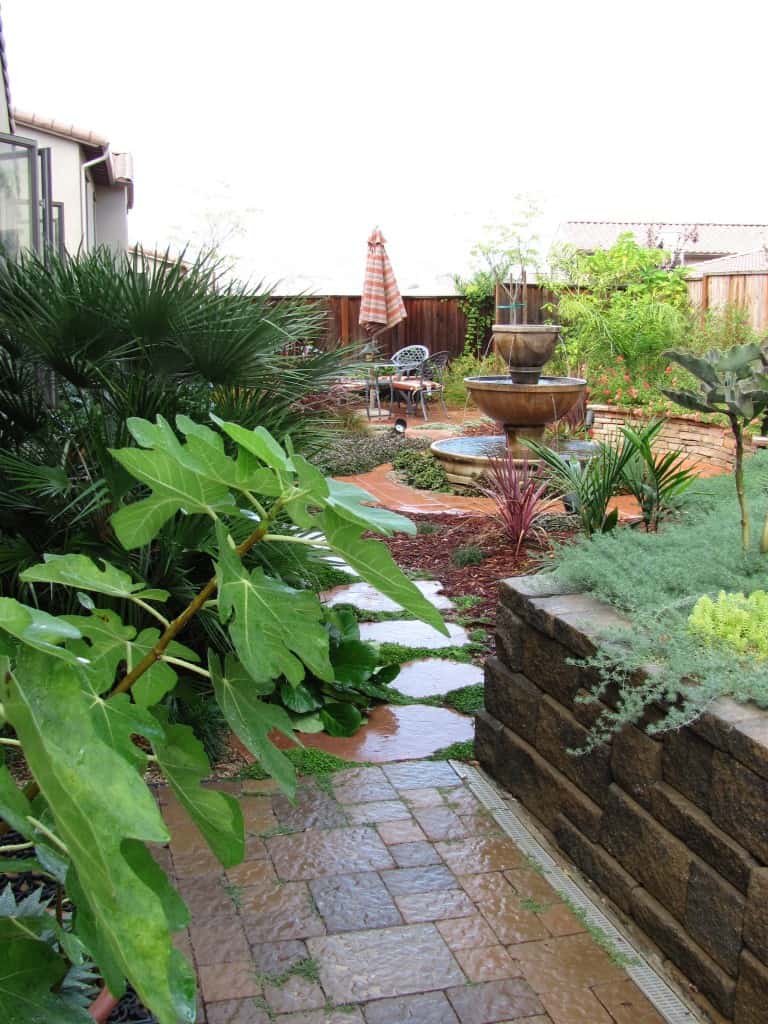
Blending of the building materials from the frontyard with the building materials of the backyard and courtyard.
The pavers are a concrete paver set on a compacted base, they come in four sizes and several colors, this pattern blends well with the wall material and pattern. The mix of tropical plants continues, but here it is an espaliered Fig tree and Mediterranean Fan Palm that add to a tropical feel, they are also reminders of trips to other lands.
The fountains are a different design than the others and add some vertical drama to this space created by cutting back the slope and continuing the same retaining wall from the front into the back. The Pigmy Date Palm and Lady Palm, combined with the Lirope ‘Silver Dragon’, everblooming Ivy Geraniums and Agapanthus ‘Storm Cloud’ add to the tropical effect. The Areca Palms against the house are an experiment to see what temperatures they can tolerate and how little space they can grow in. If they survive, the intent is to have their fronds arching over the walkway, creating a long entrance to the backyard.
This type of fountain doesn’t make allot of noise, but they have a soft, soothing feel. These fountains, along with the others are centered in prominent views from within the house, something that should always be considered when laying out the design. What does it look like from the main living areas of the house as well as does it connect with both the exterior and interior architecture of the house. I always like to see the interior of a residence before I start design, it usually reveals allot about the owners taste and style.
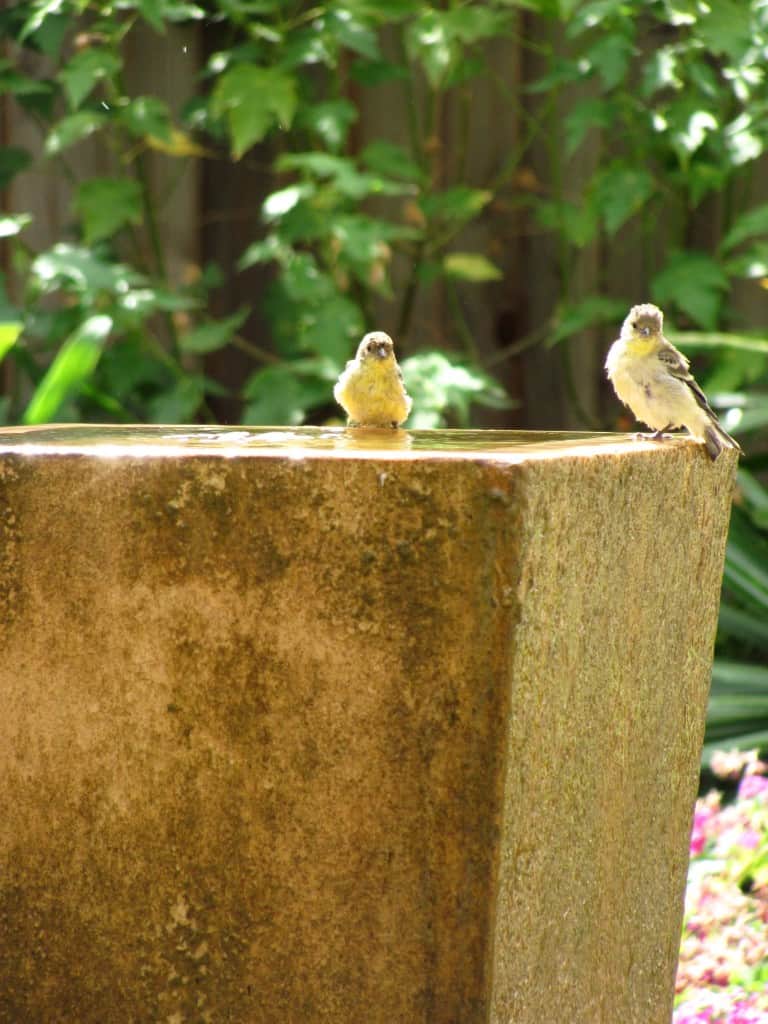
When creating a Romantic garden we are attempting to create something that stirs the mind and excites the senses.
A romantic garden is simply an allusion to another place and time. It slows us down and allows our minds to wander and wonder. It is an illusion as well, a fantasy, that at its best soothes us and open our hearts to the romance of life………but then there are those pesky weeds, plants that need attention, check the watering, when did I last fertilize? and on and on….
Woodland Retreat
The challenge in this garden was to update the original landscape we had installed over 15 years ago to mesh with the additions to the residence and to the changing dynamic of the landscape.
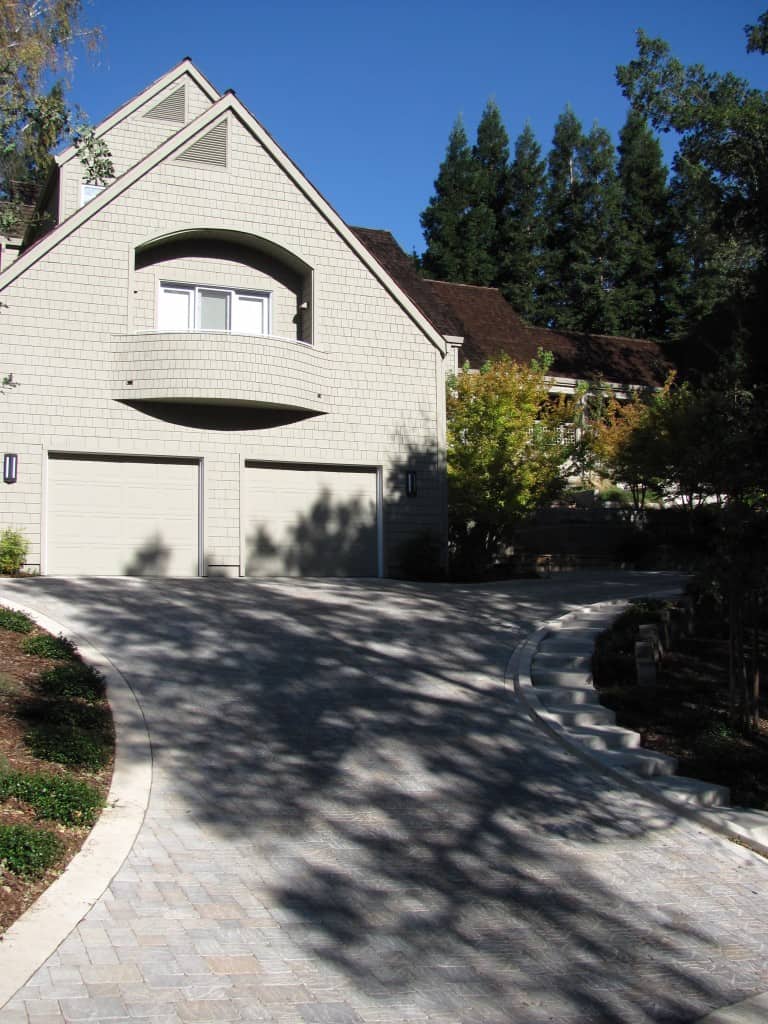
The original exposed aggregate concrete driveway needed to be replaced after all of the construction work on the house.
It didn’t blend very well with the new look of the house so we removed it and about 24″ of soil and replaced it with compacted roadbase, sand and 4″ of concrete pavers. It was quite a challenge to install the pavers on such a steep slope and required the installation of concrete subwalls running across the driveway under the pavers in order to reinforce the stability of the slope and prevent erosion. We also installed a concrete curb and curving steps along one side of the driveway to make it easier to walk up the slope.
The splitface block walls remained from the original installation and required some additions to create the long terraces. The trees were planted about 15 years ago and have grown into a small forest of Redwoods and Live Oaks. The Coral Bark Japanese Maple trees were planted as an understory tree to the Aristocrat Pear and Birch trees that were removed. They have adapted to the sunlight quite well as they get some protection from the larger surrounding trees.
This addition of this flagstone created a challenge at the point where the steps met the elevation of the old driveway. We solved this by increasing the height of the parking area and adding soil to blend into the existing grade.
What had been a very sunny area in the original installation was now a semi-shaded to shaded area. Woodland plants such as Berkeley Sedge, Silver Dragon Lilyturf, Emerald Carpet Rubus, Flowering Maple, Japanese Anemone and several types of ferns were used. The neighbors front lawn is visible in the background and will eventually be blocked by the addition of a Redwood tree. This dynamism is at work in every garden except a formal garden, where the desired affect isn’t allowed to change over time; it is kept static. When the environment changes and plants long longer thrive, it’s time for a new approach.
In addition to adding length to the existing walls, we also added height where it was needed. Eventually all of the block will blend together. In the background the covered flagstone patio leading to the new guest quarters/artist studio comes into view.
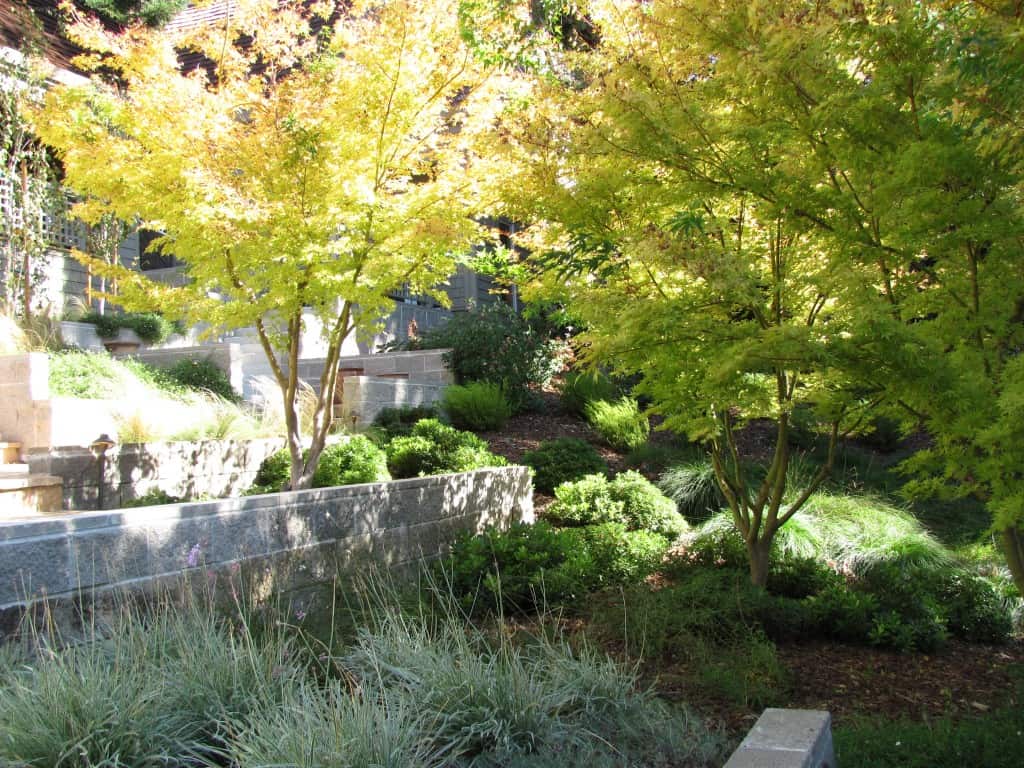
The Coral Bark Japanese Maple trees turn yellow in the fall and the bark of the tree turns bright red in the winter.
These are stunning small trees, with their multiple trunks and delicate foliage. The leaves will burn in full sun in a hot climate but do quite well in dappled sunlight.
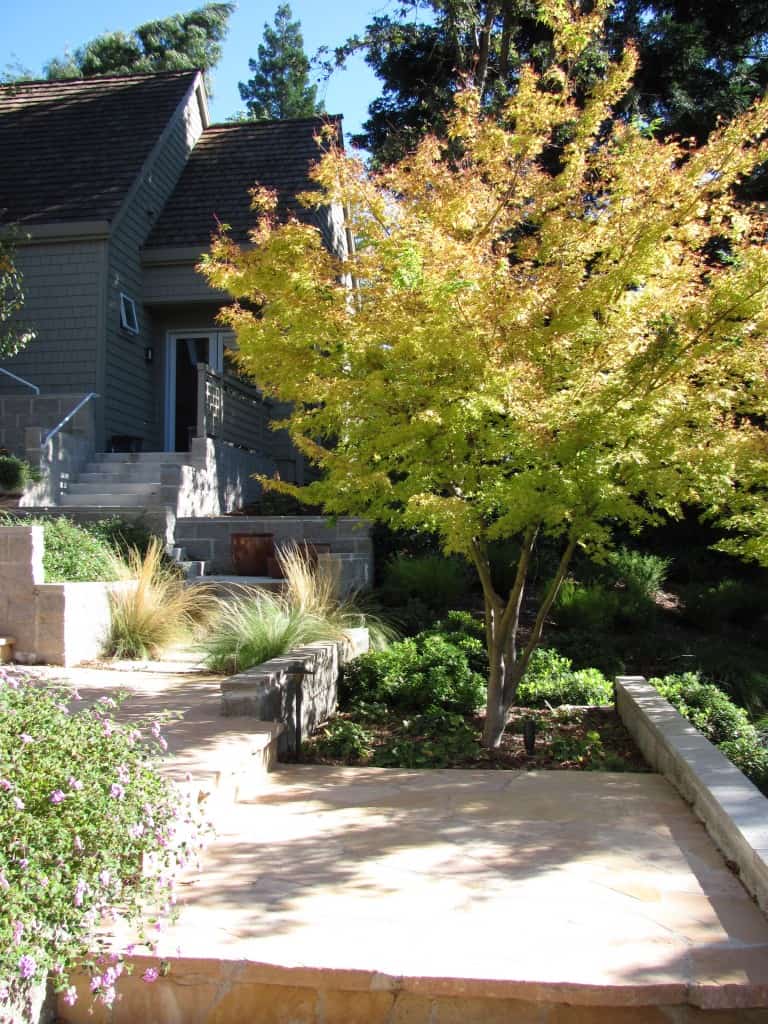
The changes in elevation to move from the flagstone level to the new building presented a complex problem, how to best move up and in while blending with the lower existing walls?
This was accomplished by adding several new walls at different heights and angles. The paving material also changed from Arizona Flagstone to concrete to blend better with the slightly more contemporary feel of the addition and railings.
While most of the front yard is shaded, the area surrounding the steps is very sunny. Trailing Lantana thrives here and provides bloom for almost nine months of the year. We planted a few Himalayan Birch which have brilliant white trunks and are very heat tolerant. They provide very light shade and the Lantana should continue to thrive for years.
In addition to Trailing Lantana we also used Prostrate Germander, Variegated Society Garlic and Santa Barbara Daisy. All of these plants have very long bloom seasons and thrive in the sun.
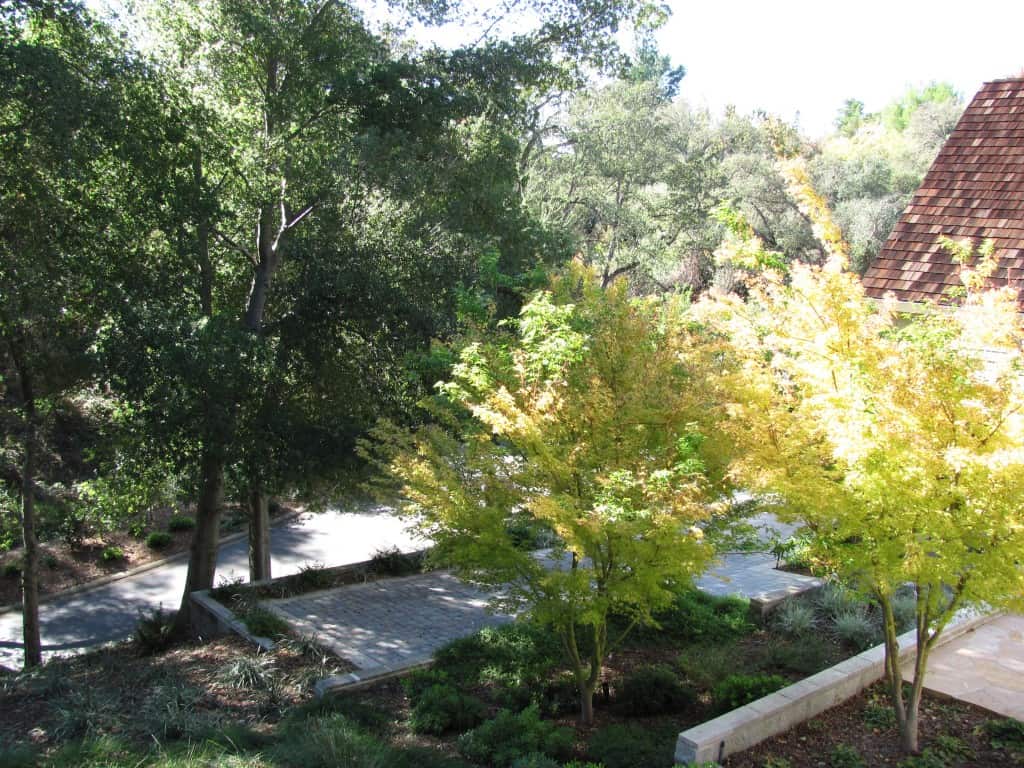
In this view from the new steps leading up to the addition the Oak trees that we planted over 15 years ago come into view.
They are very fast growers and blend with the Oaks along the creek in the distance. These are native to California and are beautiful trees in a garden. When planted from a small size they easily adapt to garden conditions.
The old shade structure required rebuilding and a new color was chosen to more sharply contrast with the walls and accent the colors in the Arizona Flagstone. The Redwood trees are from the original installation and like the trees in the front yard have grown into a forest.
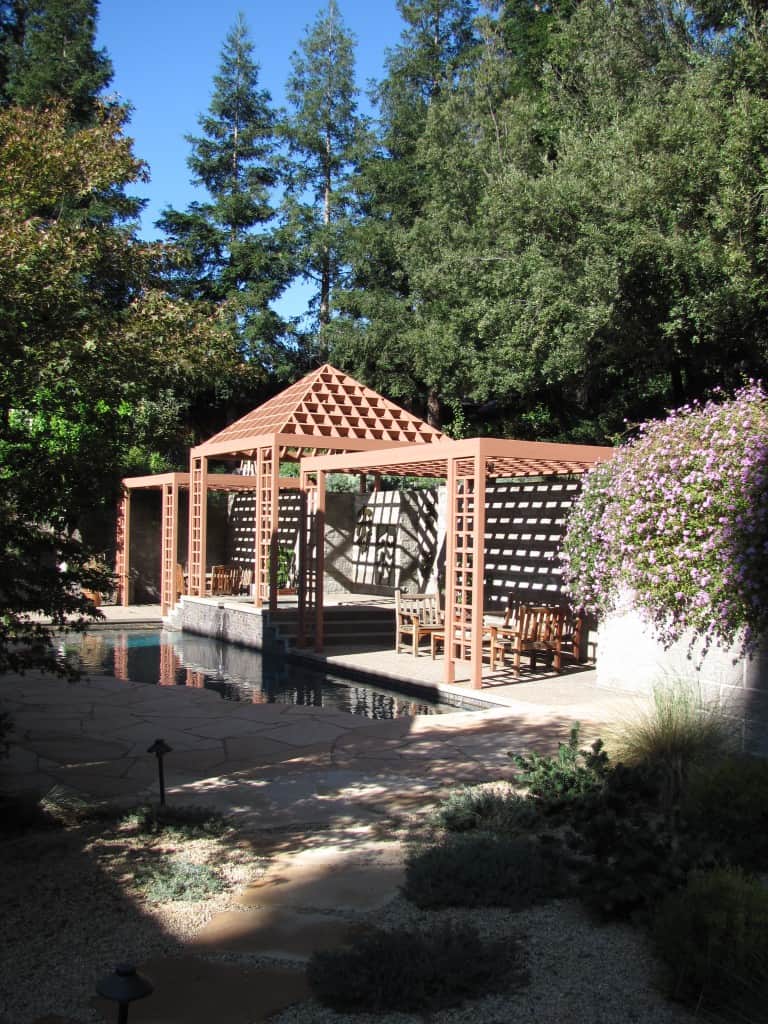
In the summer time this is a very sunny area, but in the low angle sun of the fall it appears less so.
The gravel area in the foreground was once part of a lawn area but with the additions this disappeared and a gravel patio space with Arizona Flagstone stepping stones and minimal plantings was chosen to accommodate the occasional party. Gravel spaces were left large enough to be furnished with tables and chairs if needed. Gravel makes a wonderful multi-purpose mulch but has to be the right size and shape, in this case 3/8″ crushed gravel, 4″ thick with landscape fabric underneath to keep weeds from germinating. Larger gravel is difficult to walk on and rounded gravel does not stay put. If you have to pull weeds through a gravel mulch you will end up mixing soil with the gravel and create more problems.
The shade structure creates a wonderful shadow pattern against the wall and on the patio at different times of the day and year. Trailing Pink Lantana cascades over the tall retaining walls constructed to create the pool terrace.
Like the front yard the main walls were added onto and new walls were constructed to accommodate the elevation changes that resulted from the home addition. The Arizona flagstone was repaired and water blasted to renew the surface.
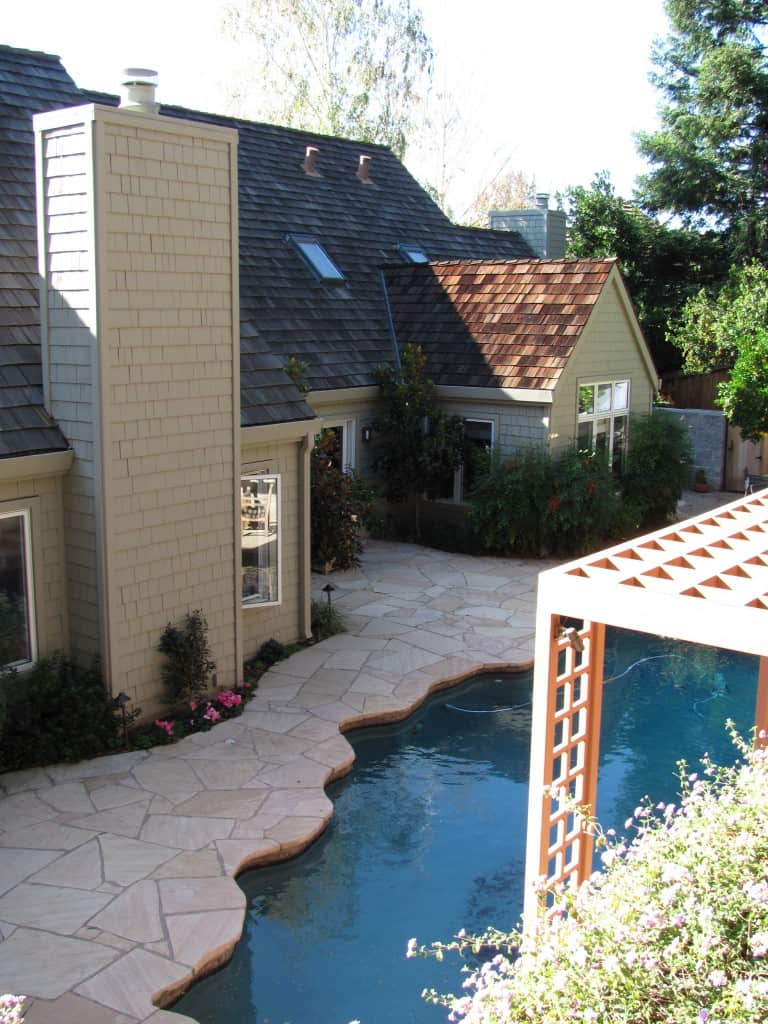
The planting areas between the Arizona Flagstone and the house are small but very important to the feel of the space.
The plants were selected for their tendency to grow upright without growing very wide and the space would feel very stark without them. Well designed and constructed hardscape is very important but too much of it can overwhelm a space, especially a small space.
The Live Oaks and Redwood trees in the background screen the neighbors home from view and create a wonderful backdrop to the pool space with the Lantana spilling over the wall.
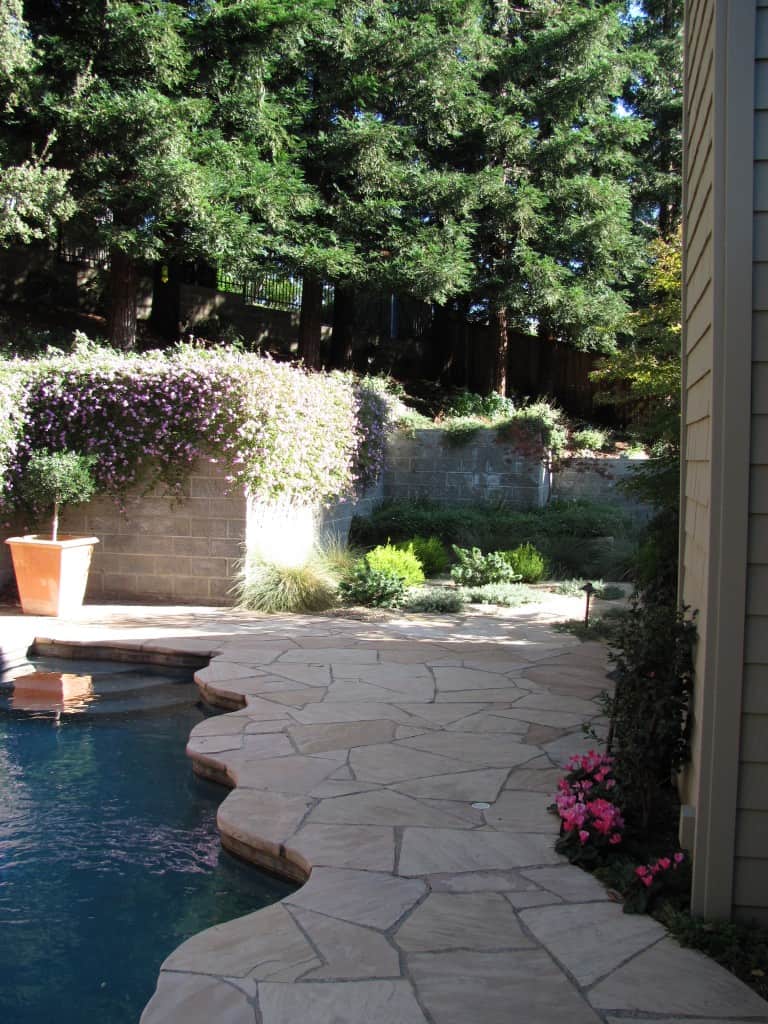
The Trailing Lantana is a fast grower, the grasses and other small shrubs and perennial in the background grow more slowly.
The Santa Barbara Daisy starting to cascade over the walls will eventually cover them as well, the point being that plants grow at different rates, knowing your plant material is important for creating the desired effect.
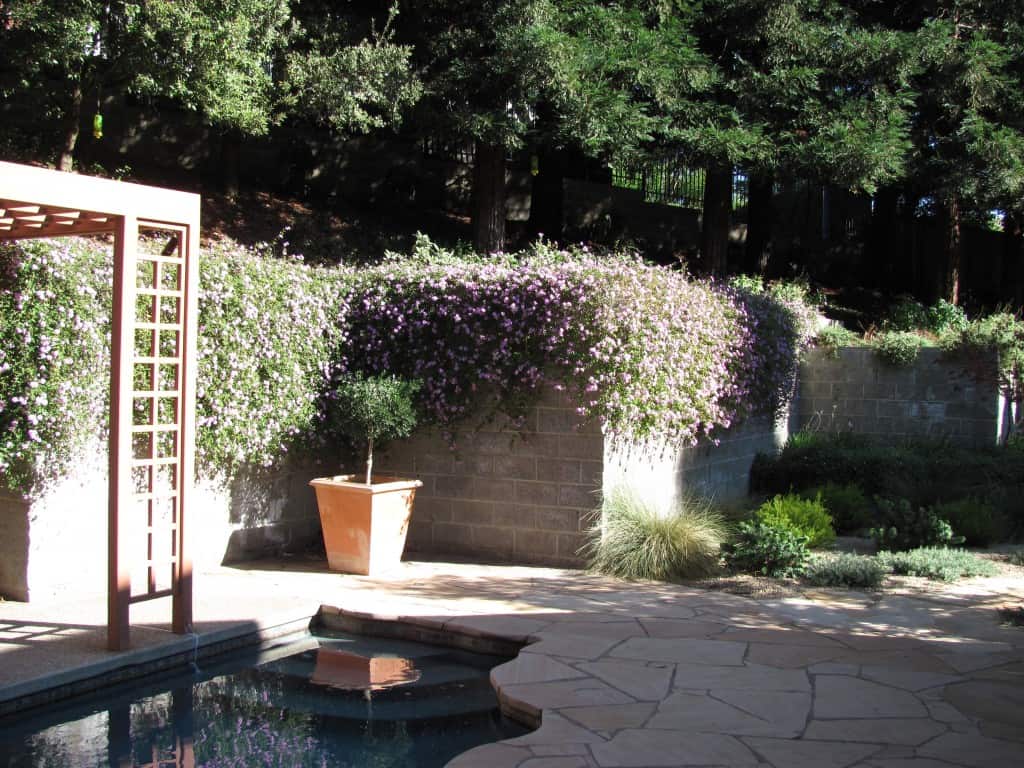
Another view of the interface between the pool, shade structure, walls, flagstone, gravel, new plant material and older trees.
If one lives in a house long enough the landscape will change and plants that don’t adapt will have to be replaced and the feel of the garden will also change. This dynamism creates challenges but also creates possibilities. It is a wonderful experience for me to come back to an older landscape that I have installed and have the opportunity to work with the clients and create something new and exciting.
Lush Landscape in the Foothills
The challenge on this 10 acre site was to create a lush landscape on extremely rocky, poor soil, exposed to constant sunlight and strong winds.
The swimming pool provides foreground for the stunning view of the valley below. It keeps you grounded in the space while allowing your eye to wander towards the horizon.
Thousands of yards of topsoil were added to the site, both to create the terraces and to provide a decent growing medium. Drip irrigation systems were used extensively to keep water use to a minimum for the thousands of plants installed.
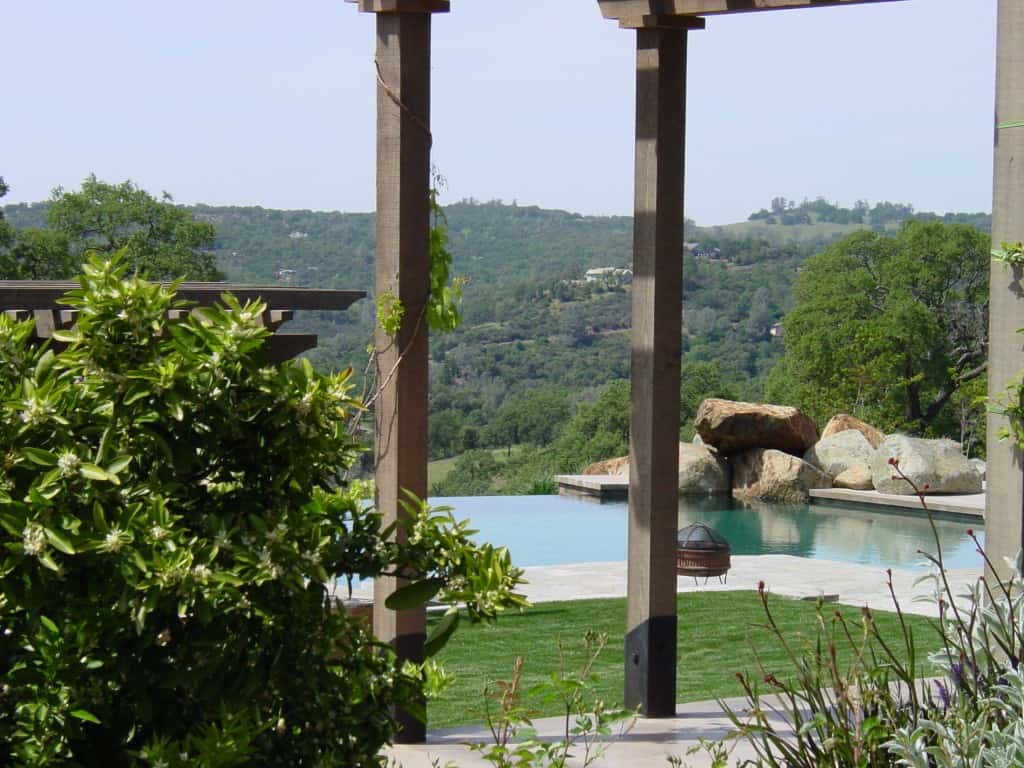
Though there were plenty of boulders on the site, none of them were large enough to complement the swimming pool.
We selected numerous large boulders from a construction site 10 miles away and had them hauled in. A large crane was used to place the boulders as several weighed over 10 tons. The largest boulder is a great platform for diving into the pool.
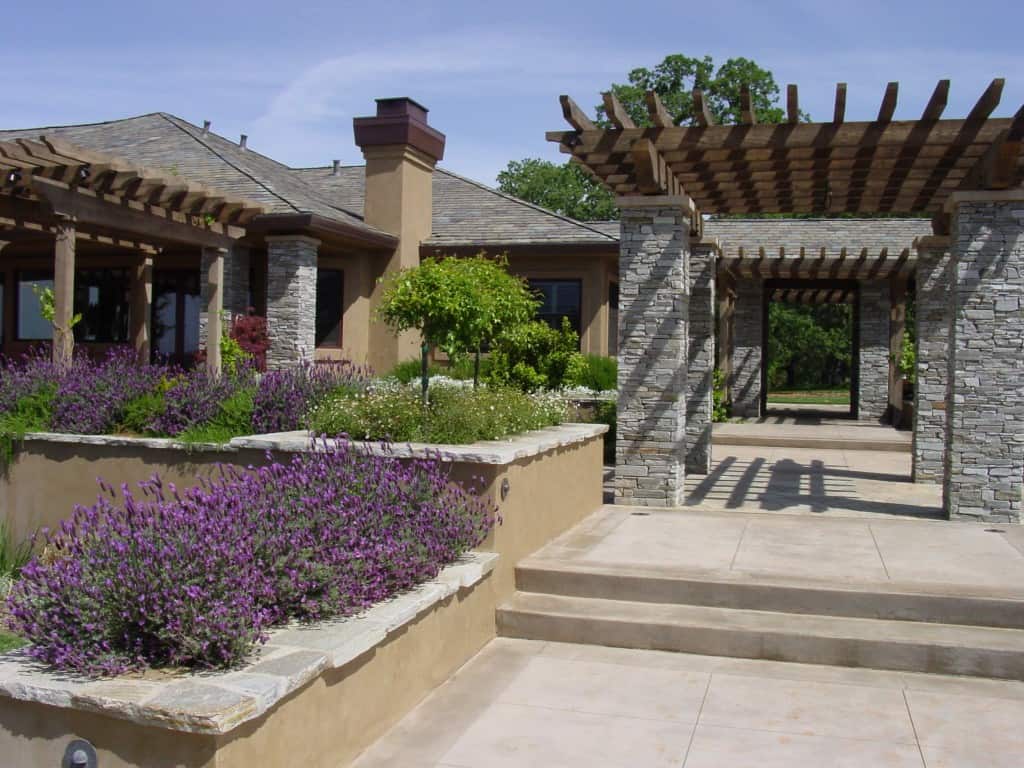
In addition to the challenges of a hot, sunny, windy location with poor soil, we also had to select plant material that was deer resistant.
Having lived in deer country for years I was very familiar with what plant material was successful. In this photo Spanish Lavender, Santa Barbara Daisy, Prostrate Rosemary and Creeping Thyme were used. The Iceberg tree roses were placed in the center of the planters to make it harder for the deer to browse.
Other deer resistant plant material in this photo are Dwarf English Lavender, Lamb’s Ears, Snow-in-Summer, Society Garlic, Kangaroo Paws, Salvia and upright Rosemary.
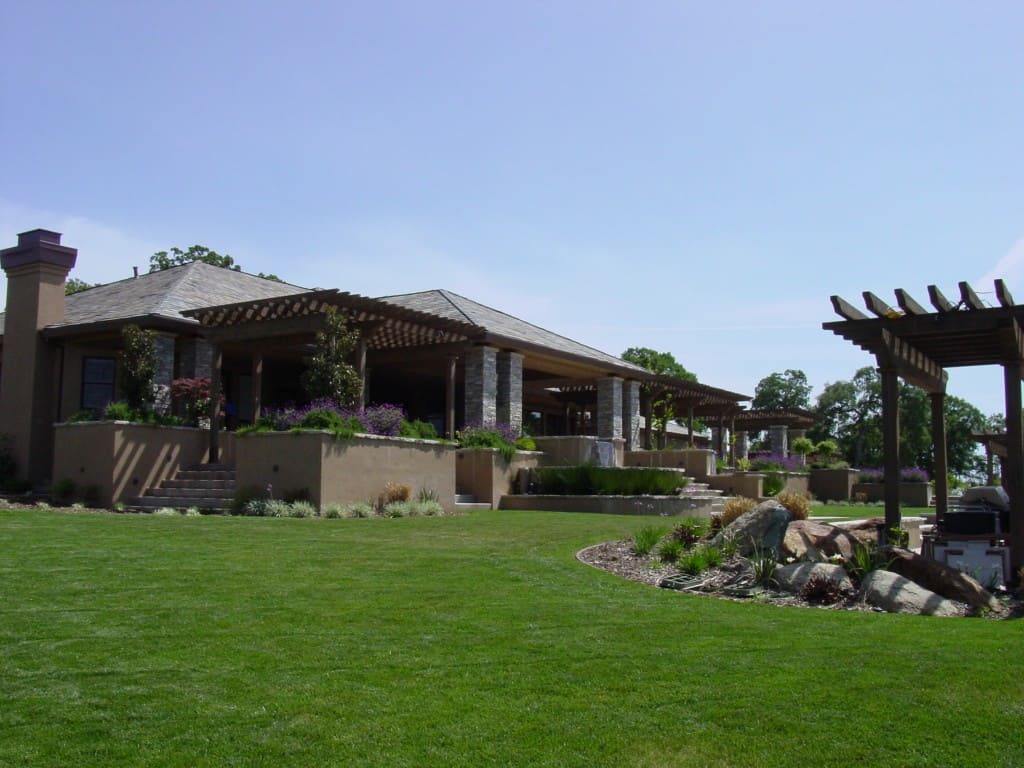
The terracing that was required to move from the back door elevation to the pool elevation was quite extensive.
There is almost eight feet of elevation difference between the swimming pool and the back entrance to the house. Transitioning from one level to the other was accomplished with the planter walls and steps creating an upper terrace, a middle terrace of stone and turf and a lower terrace at pool level of stone and concrete. The middle terrace is engineered fill soil with a layer of topsoil. The planter walls extend well below the turf terrace.
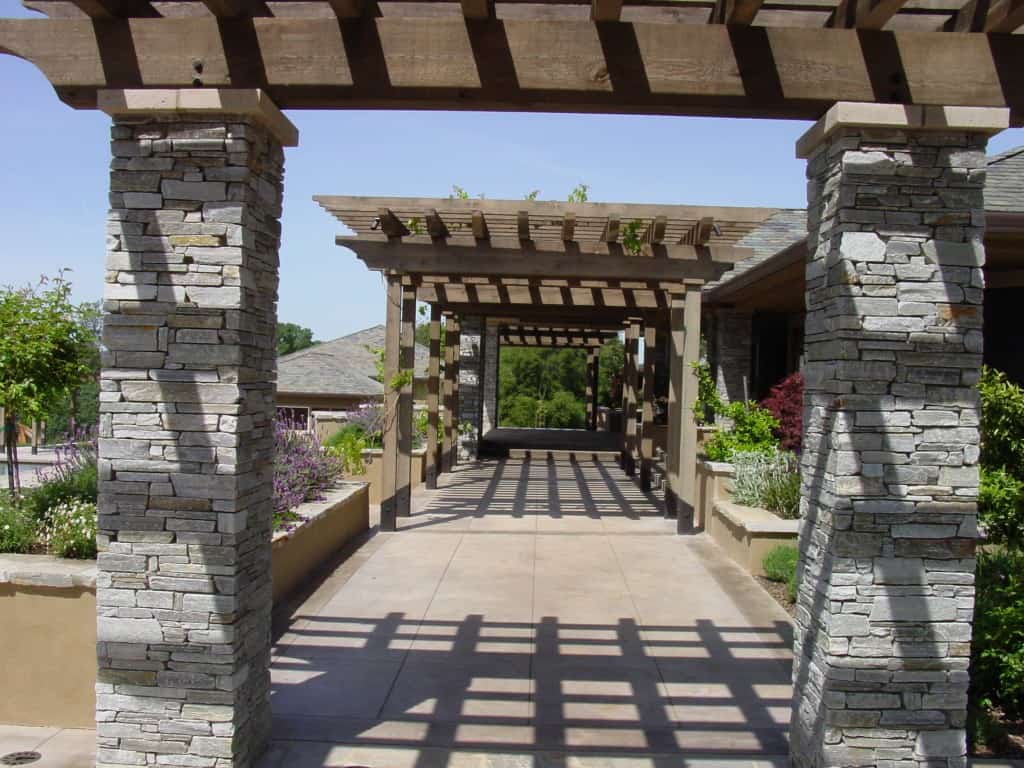
The upper terrace creates the transition to the garden as well as connecting the house, garage and future guest house together.
The upper terrace sits at the floor level of the home interior and allows the interior of the house to flow out into the landscape. The terrace was created by the large planter walls and the addition of hundreds of yards of compacted fill.
One side of the pool has a covered spa, the other has a covered outdoor kitchen and dining area. The stone pavers in the turf area function as a walkway to the steps of the future guesthouse. The flow of this walkway through the turf area allows the turf areas to blend together without stopping your eye at harsh edges.
We planted perennial grasses and drought tolerant groundcovers on the slope below and beside the pool. Feather Reed Grass was selected as the backdrop for the boulders. It’s long white plumes are stunning during the summer months.The Eastern Redbud trees framing the view are spectacular in the early spring. Eventually there will be an even lower terraced sitting area under the native oaks accessible from the turf areas.
Privacy on Five Acres
The challenge with this residence was to create a sense of a separate space within the five acres and to enhance the views of the valley. The existing walls were covered with vines, the views were blocked by large shrubs and trees and the existing boulders were buried under rampant groundcover.
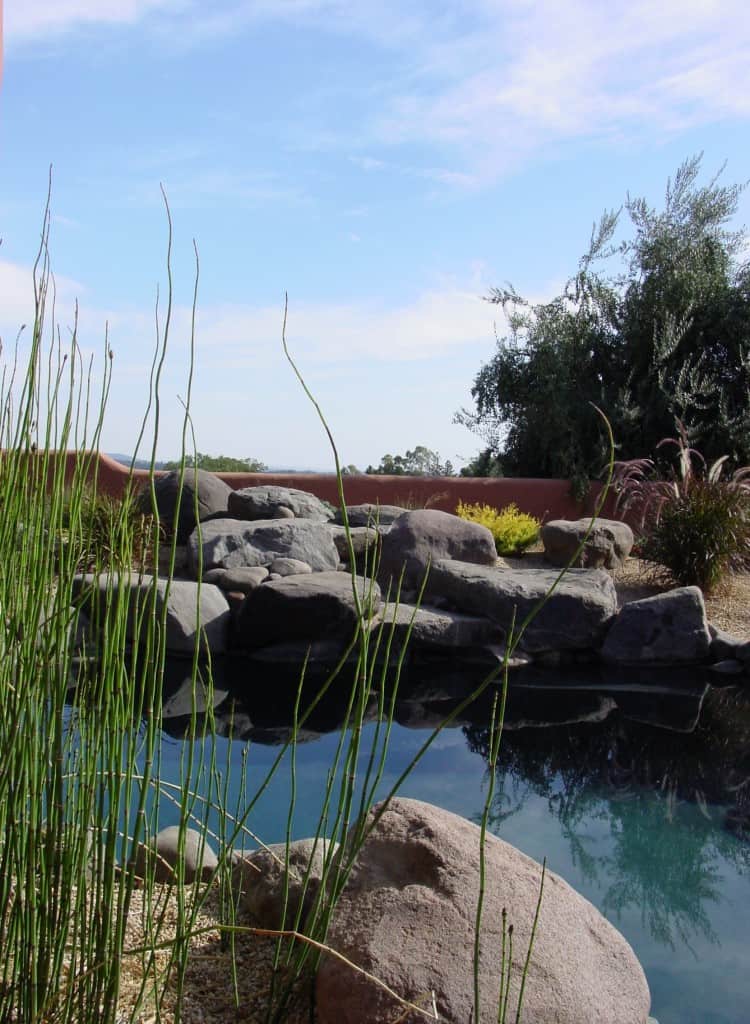
Plant material was selected to add to the feeling of water without obscuring the boulders or the views.
I removed the vegetation from the walls and boulders. Trees that were obscuring the views were removed and the remaining trees were properly pruned. The walls were completely refinished and more walls were built. I brought in more boulders to increase the mass.
I created spaces within the larger space by removing useless grassy areas, adding paver patios, walls and simple plantings with a gravel mulch.
This paver patio off the master bedroom blends an existing hot tub with a patio under the roof, replacing the lawn that was there. The plantings were kept simple.
The front entrance walls were obscured by dense vegetation, the asphalt driveway extended to the columns and a series of narrow concrete walkways wound to the front door and side entrances.
I removed the vegetation, the asphalt and the concrete. The walls were refinished and added to. I kept a beautiful existing Japanese Maple tree. I added a paver patio and walkways to unify the space. The pavers were designed as a ziggurat to reflect the design of the walls.
In this shot a few years later it is obvious why I kept the Japanese Maple. It’s trunk contrasts nicely with the grasses and the wall.
This area is in the shade when the back of the house is baking in the sun. The fountain was installed to attract birds and add the sound of water to the front entrance patio, essential in a hot climate
In this side yard connecting the front to the back we removed concrete walkways and vegetation that was covering the walls. The walls were refinished and Flagstone stepping stones were installed to create a transition from pavers to concrete. Creeping Thyme was planted to fill the spaces between the stones. This works very well in sunny areas with little water.
Adult Contemporary in the Valley
This contemporary design reflects the desire of the clients to have a garden that blended with both the exterior and the interior of the residence.
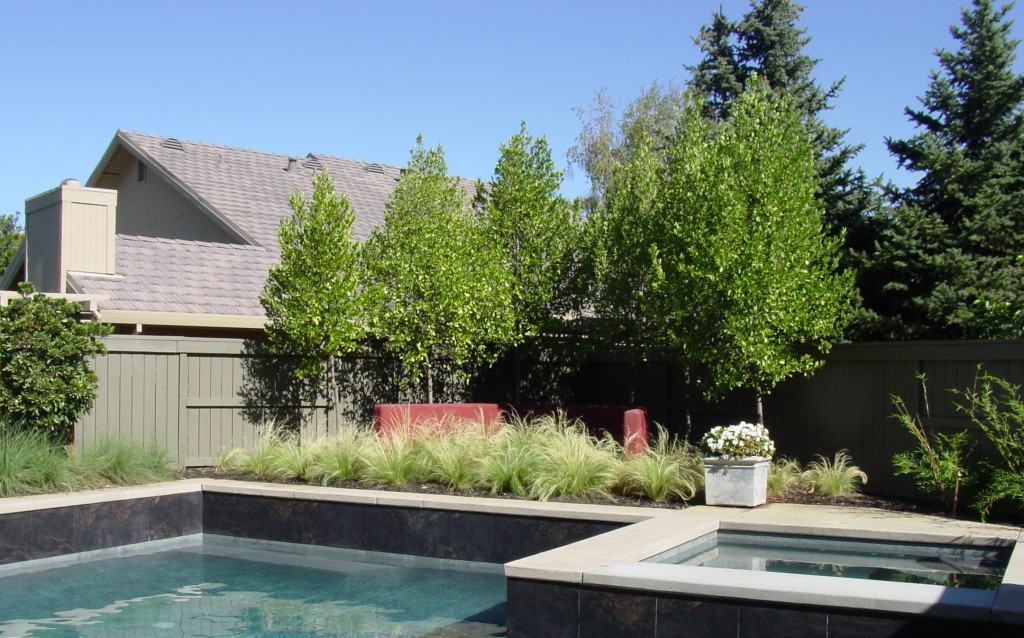
This project started with the remodel of an existing pool and finished with the remodel of the garden.
The plaster and slate tile were selected to create a dramatic contrast, the new fiber-optic lighting system enhances this at night. Only the recently planted Cherry Laurels remain from the existing garden. They were pruned to reveal their trunks.
The crisp clean lines were enhanced by the use of perennials and grasses; Berkeley Sedge, Pink Muhly, Dwarf New Zealand Flax, Asian Jasmine and well structured trees; Japanese Blueberry Tree and Bronze Loquat that can be pruned in layers as they grow. Even the pathway lighting was selected for a minimalist look.
The fence lines converge at an awkward angle, to obscure this line and create both a backdrop for the pool and foreground for the Cherry laurels we added a semi-circular 3ft. tall wall.
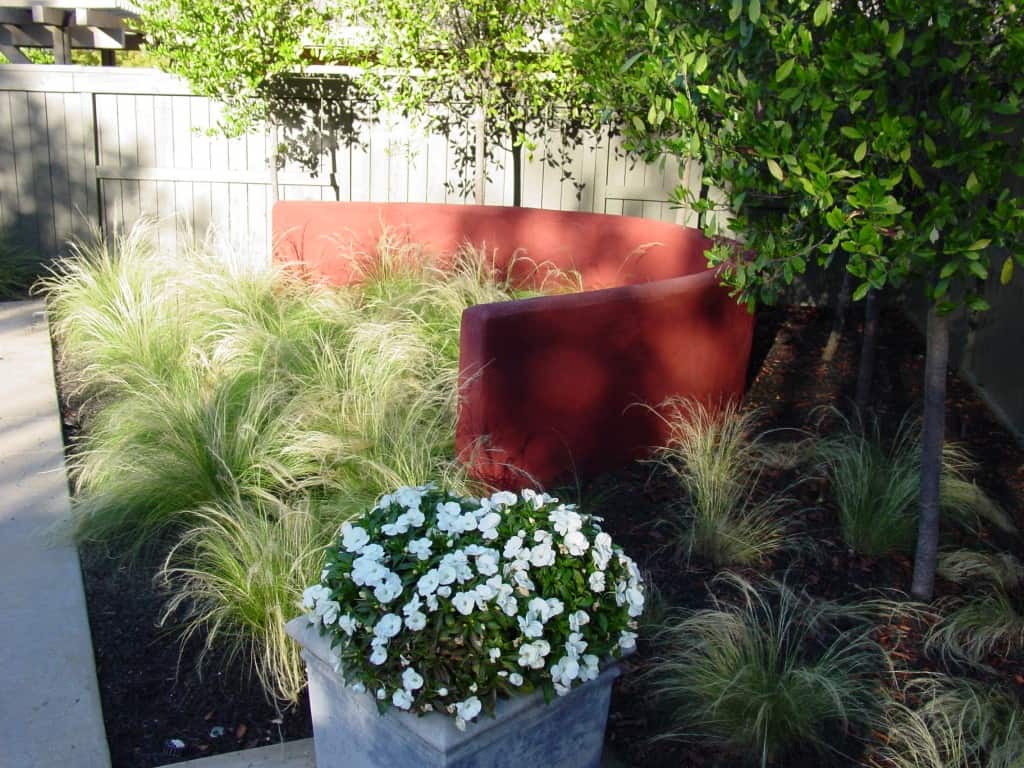
The acrylic stucco finish is a custom blend selected to create a dramatic contrast to the other colors in this garden.
Though the Feather Grass and other grasses change color during different seasons, there is very little flower color. This is a garden primarily of form and texture.
The Duralum shade structure was a simple solution to provide shade in a development that has very rigid CC&R’s, it matched the residence color and looked similar to the wood structure visible next door. It requires no maintenance and will last a lifetime. The pool equipment is behind the 6 ft. tall wall we added to counterbalance the curved wall behind the pool. A dwarf Clumping Bamboo was selected to hide the fence and continue the minimalist approach.
It was pruned properly and is a very well behaved patio tree. Cast Iron Plant was selected to grow in the shade of the Pistache Tree. This plant is often overlooked but it will tolerate very deep shade, drought and adverse soil conditions as well as providing bold foliage contrast.
This contemporary design reflects the desire of the clients to have a garden that blended with both the exterior and the interior of the residence.
Mark Olson in the Field
Some of the places Mark has been exploring which will be featured in future posts.
Simply the most astounding place I have visited yet. The scale, the architecture and the quality of the artwork are beyond words. The people are so sweet, it’s hard to imagine the tragedy of the recent past. A sublime experience.
What is it about this place that feels like visiting an alternate reality? A place to see over and over again. Care to come with me?
Amazing iron work, fountains and lavender everywhere…hmmn, how do I live and work here?
A surprisingly cool place and allot more affordable than France. This quiet corner of Europe is filled with history, great architecture and gardens
I didn’t want to leave I was so overwhelmed with the design of the city, the creation of vast vistas, the boulevards and parks, architecture, detailing, quality of work and the materials used , you could wander here for weeks…or years
Lush gardens, friendly people, great beer, what more could you want?….maybe less rain, there’s a reason it’s so green
The views from on top of these temples looking out over the rainforest with temple after temple jutting up through the canopy get fused into your brain. Must have been the inspiration for the new de Young Museum.
The use of very bright colors, intermixed with palms and bold foliage plants just jumps out at you. I love to use these elements in a tropical garden.
It’s wonder so many of us move to Canada, not sure I could handle the winters.Incidentally, this is a Goldenchain Tree walk, just past peak bloom.
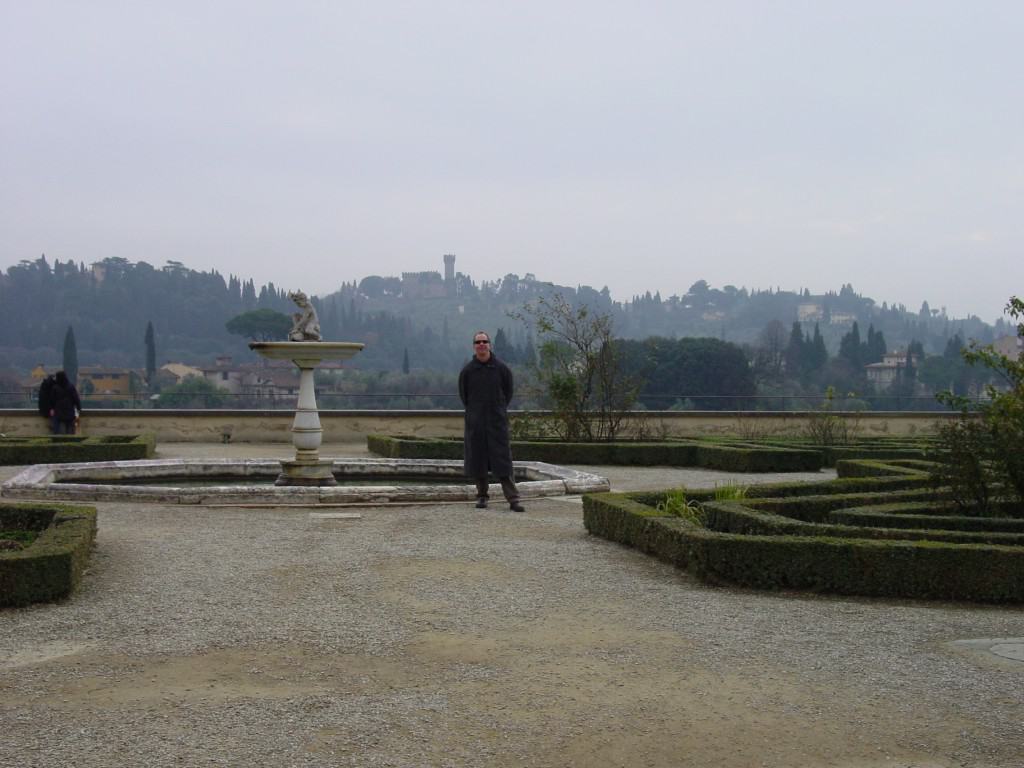
Mark exploring Tuscany, it’s medieval and renaissance architecture, friendly people, to-die-for cuisine and amazing simple landscapes.
I’m always surprised when people say they want a Tuscan landscape, the real thing is probably not what they had in mind. It’s the surrounding landscape of Tuscany that is so breathtaking….by the way, what a place to live!
The incredible Islamic Architecture and gardens, tile, plaster, fountains and courtyards are inspiring. It’s like visiting the mothership for California Spanish Revival architecture, if you can think of it, they already did it centuries ago.
The gardens in Costa Rica showcase this diversity and you see Palms, Orchids and Bromeliads combined with large leaved tropicals, bold flowers, Bamboo and Columnar Cacti. If a dinosaur stepped out of the scenery it wouldn’t surprise you. Think Hawaii on steroids.
Welcome to my blog!
Hello, my name is Mark Olson and I am the founder of Gardencrafters Landscape & Design. I have enjoyed over 25 years of designing and building custom residential and commercial landscapes in the San Francisco Bay Area and Northern California. I am educated in Horticulture and Design with extensive practical experience in construction, materials, irrigation, drainage, walls, patios and driveways, water features, outdoor kitchens, fireplaces, lighting and plant materials. Plants are my passion.
Over many years I have learned quite a few things from designing and building gardens for my many clients. These include answers to common questions about landscape design, materials, plants and maintenance to ensure they are satisfied with their gardens. Common questions I have encountered – what landscape design is best for my home architectural style and personal taste, what is this plant I like called, how do I keep my landscape flourishing, e.g, when is the best time of day to water, when do I prune, fertilize, etc.? What is a drought tolerant landscape, what can I do with this space I have, what plants survive wildlife, pets and children? And my favorite, what is a low maintenance garden?
In addition, I have been blessed with an adventurous spirit for the outdoors and have travelled near and far to pursue my wanderlust. I have led many group backpacks, hikes, mountain climbs and adventures. I have visited many gardens both here and abroad and have an interest in the art, architecture and way of life of other cultures. Landscaping and plants are my passion and my vocation, but travel and experiencing other cultures is my avocation. I plan to lead small groups to experience some of the gardens I have explored overseas in the future. For now, Thailand, it’s culture and gardens are my passion and I plan to showcase more of them to encourage you to visit in the future.
In my blog I look forward to passing along my knowledge and hearing from you.
Best regards,
Your Gardencrafters Guru, Mark
SAN FRANCISCO BAY AREA # 925-998-8870
SACRAMENTO AREA # 916-933-1010

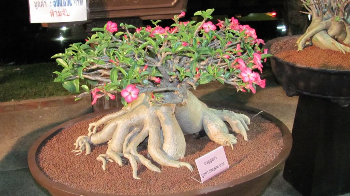

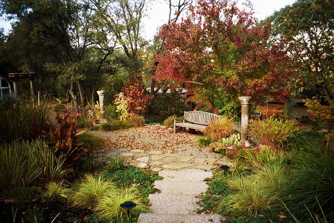
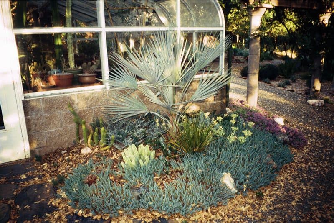
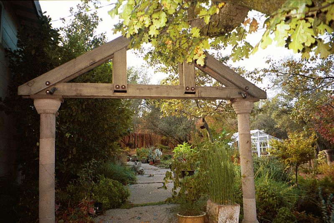
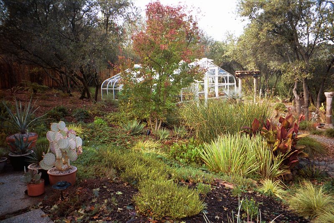
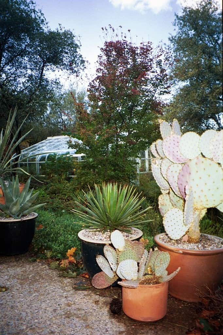
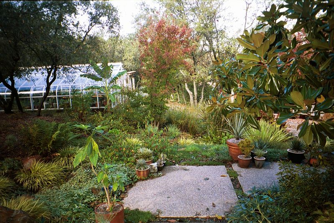
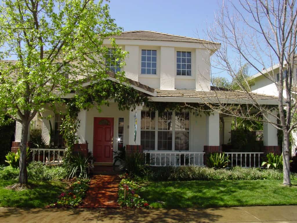
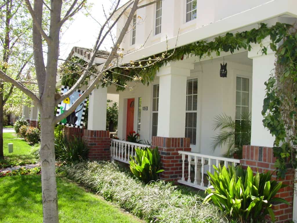
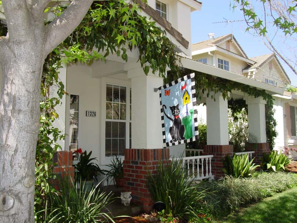
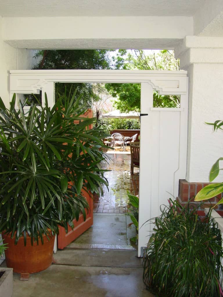
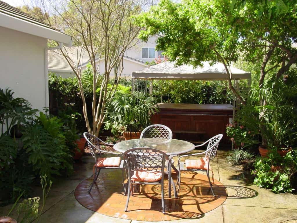
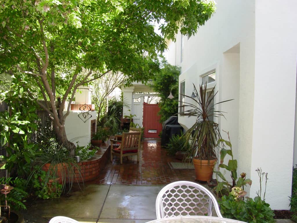
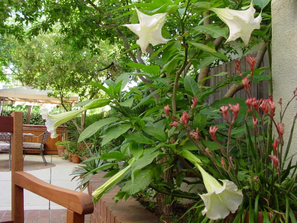
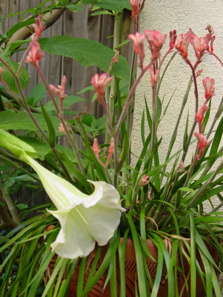
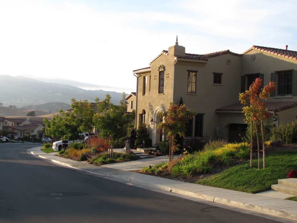
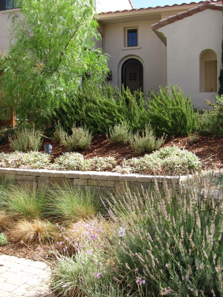
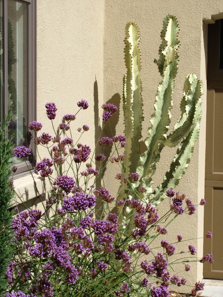
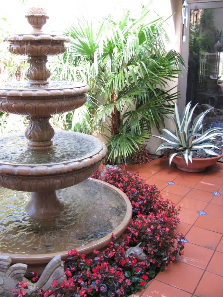
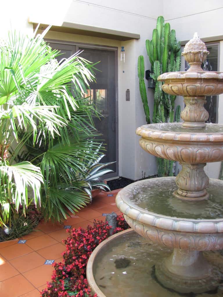
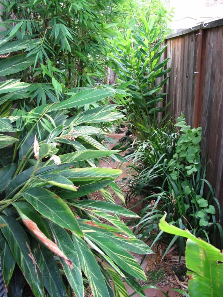
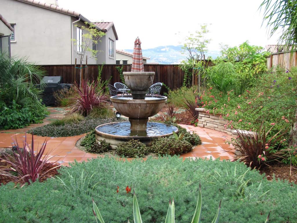
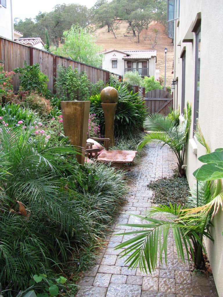
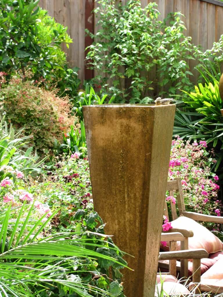
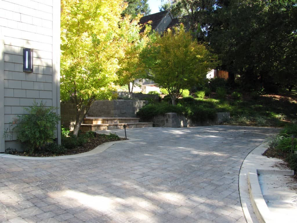
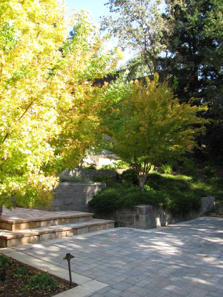
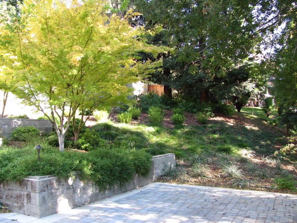
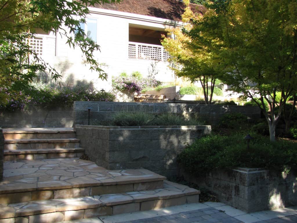
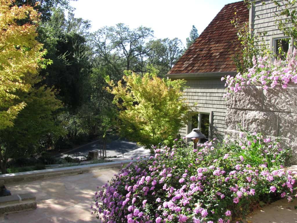
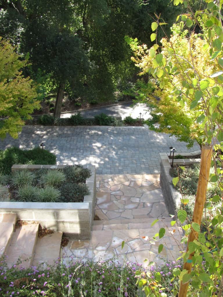
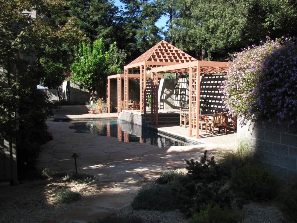
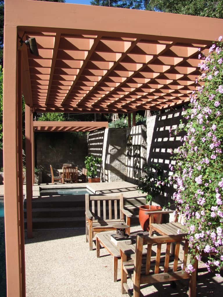
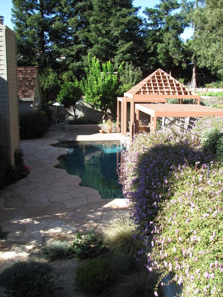
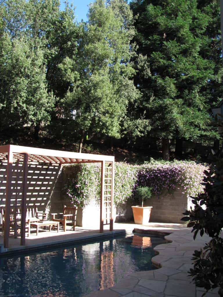
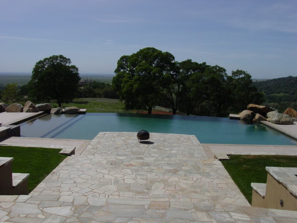
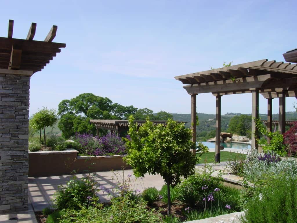
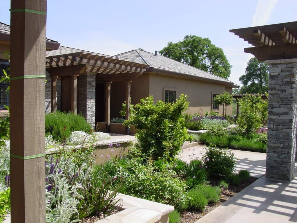
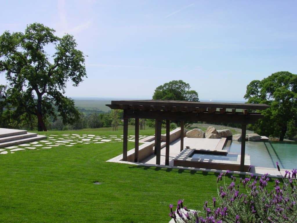
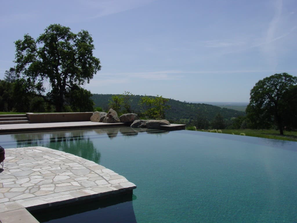
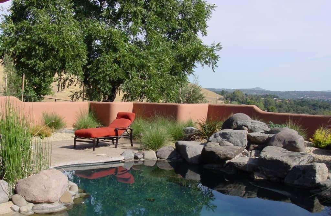
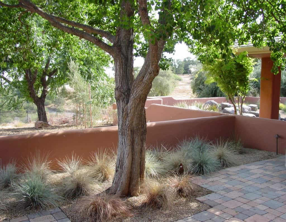
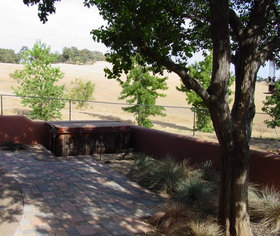
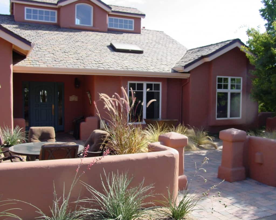
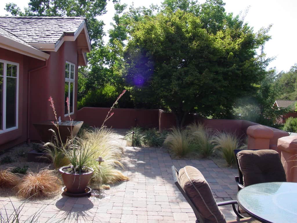
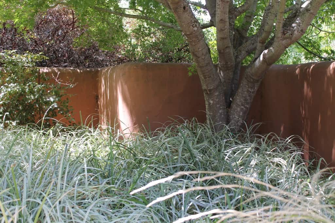
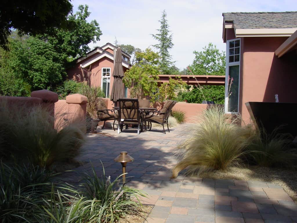
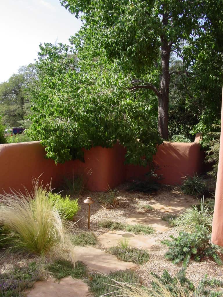
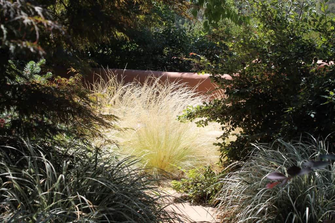
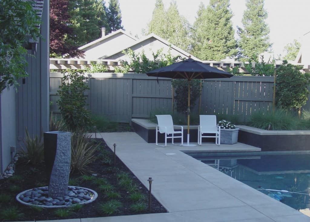
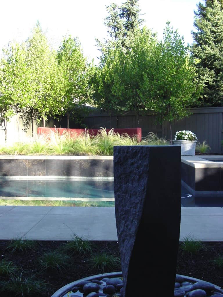
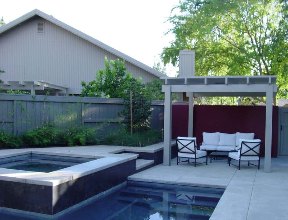
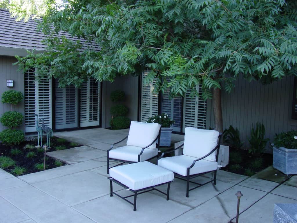

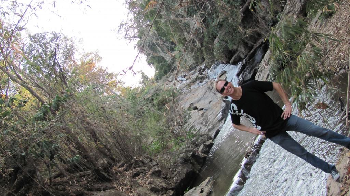
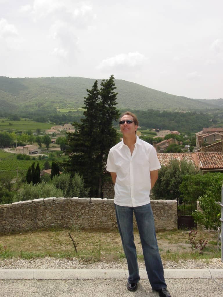
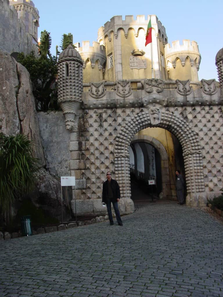
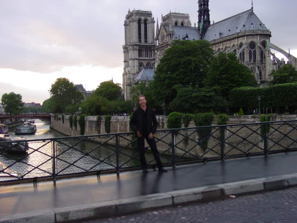

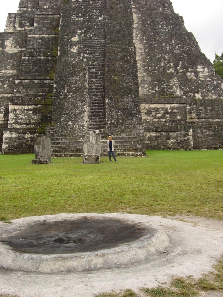
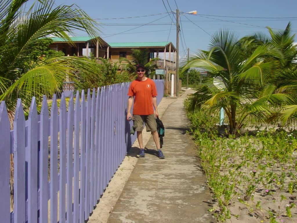
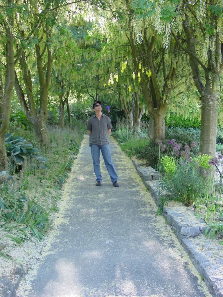
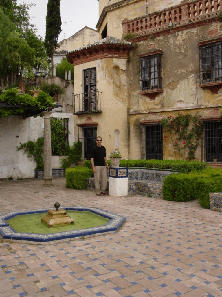
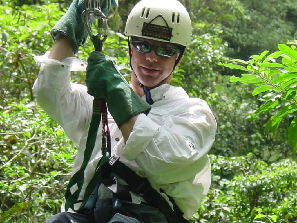

Follow Us!