The challenge on this 10 acre site was to create a lush landscape on extremely rocky, poor soil, exposed to constant sunlight and strong winds.
The swimming pool provides foreground for the stunning view of the valley below. It keeps you grounded in the space while allowing your eye to wander towards the horizon.
Thousands of yards of topsoil were added to the site, both to create the terraces and to provide a decent growing medium. Drip irrigation systems were used extensively to keep water use to a minimum for the thousands of plants installed.
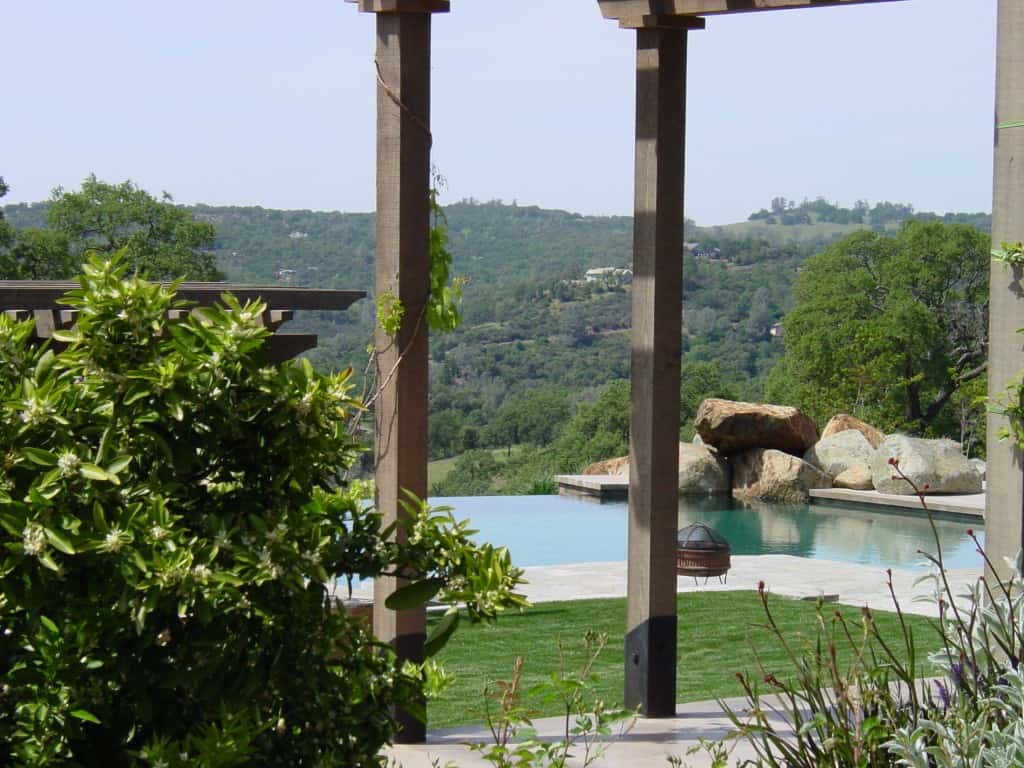
Though there were plenty of boulders on the site, none of them were large enough to complement the swimming pool.
We selected numerous large boulders from a construction site 10 miles away and had them hauled in. A large crane was used to place the boulders as several weighed over 10 tons. The largest boulder is a great platform for diving into the pool.
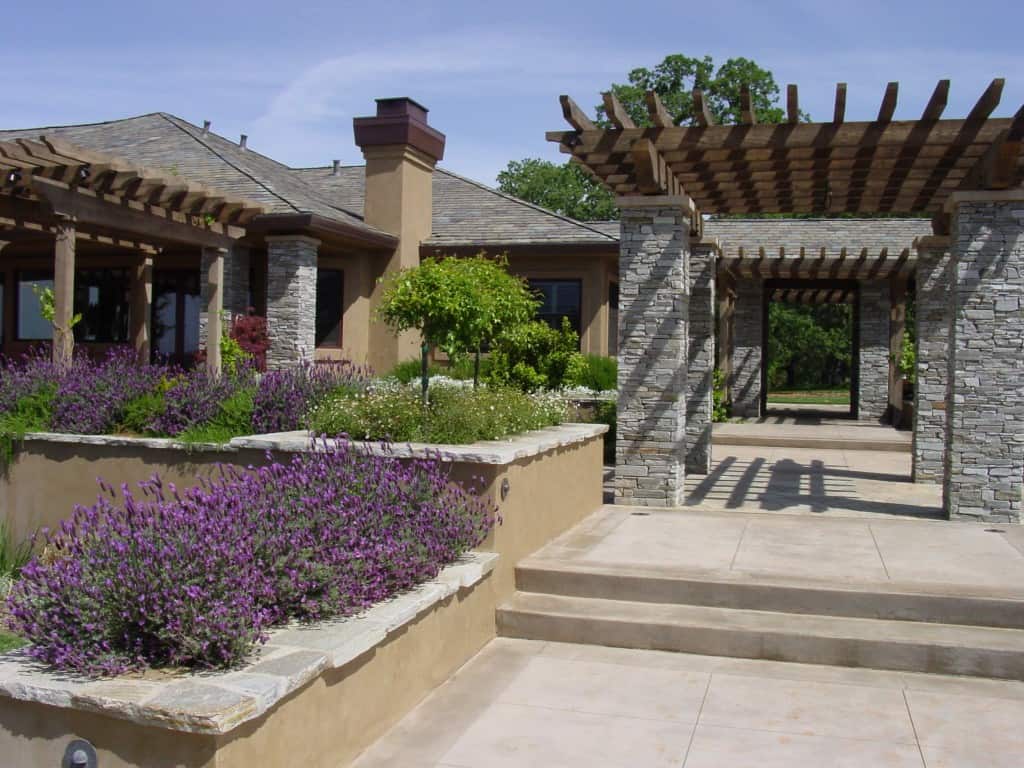
In addition to the challenges of a hot, sunny, windy location with poor soil, we also had to select plant material that was deer resistant.
Having lived in deer country for years I was very familiar with what plant material was successful. In this photo Spanish Lavender, Santa Barbara Daisy, Prostrate Rosemary and Creeping Thyme were used. The Iceberg tree roses were placed in the center of the planters to make it harder for the deer to browse.
Other deer resistant plant material in this photo are Dwarf English Lavender, Lamb’s Ears, Snow-in-Summer, Society Garlic, Kangaroo Paws, Salvia and upright Rosemary.
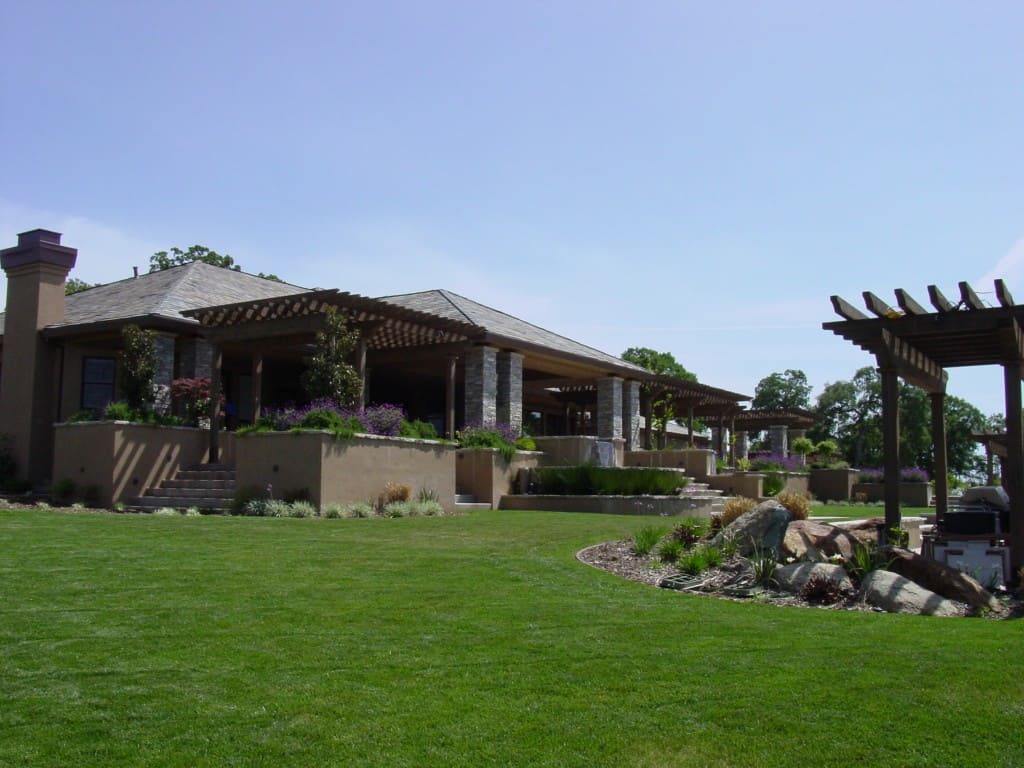
The terracing that was required to move from the back door elevation to the pool elevation was quite extensive.
There is almost eight feet of elevation difference between the swimming pool and the back entrance to the house. Transitioning from one level to the other was accomplished with the planter walls and steps creating an upper terrace, a middle terrace of stone and turf and a lower terrace at pool level of stone and concrete. The middle terrace is engineered fill soil with a layer of topsoil. The planter walls extend well below the turf terrace.
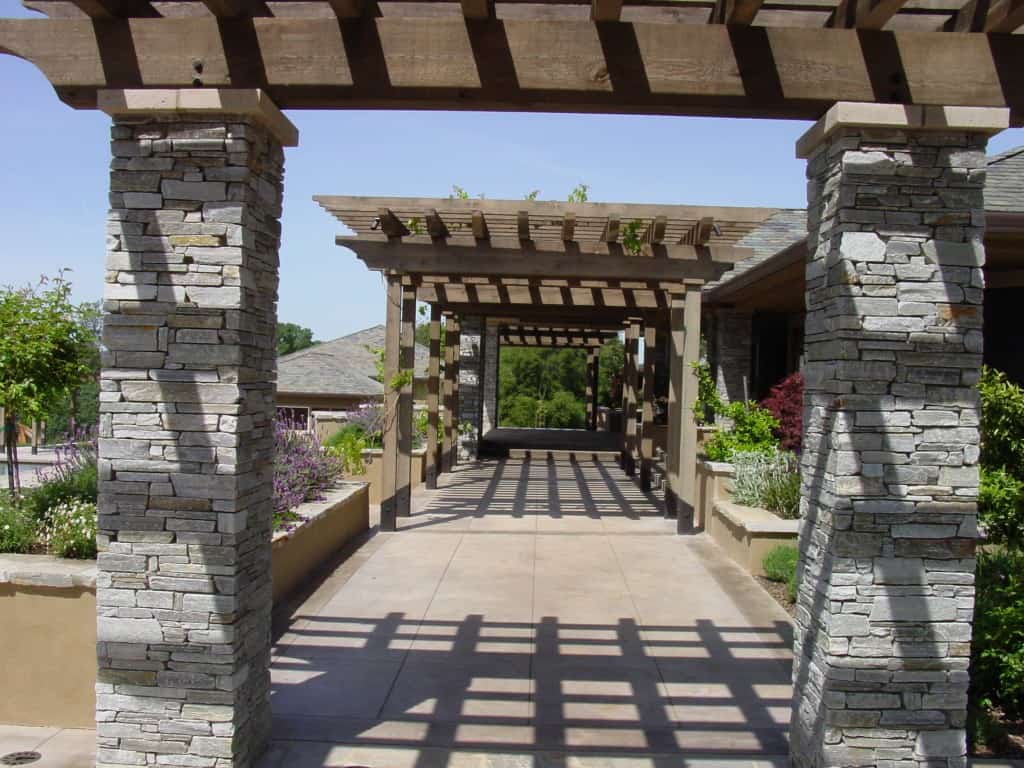
The upper terrace creates the transition to the garden as well as connecting the house, garage and future guest house together.
The upper terrace sits at the floor level of the home interior and allows the interior of the house to flow out into the landscape. The terrace was created by the large planter walls and the addition of hundreds of yards of compacted fill.
One side of the pool has a covered spa, the other has a covered outdoor kitchen and dining area. The stone pavers in the turf area function as a walkway to the steps of the future guesthouse. The flow of this walkway through the turf area allows the turf areas to blend together without stopping your eye at harsh edges.
We planted perennial grasses and drought tolerant groundcovers on the slope below and beside the pool. Feather Reed Grass was selected as the backdrop for the boulders. It’s long white plumes are stunning during the summer months.The Eastern Redbud trees framing the view are spectacular in the early spring. Eventually there will be an even lower terraced sitting area under the native oaks accessible from the turf areas.
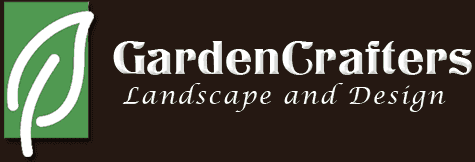
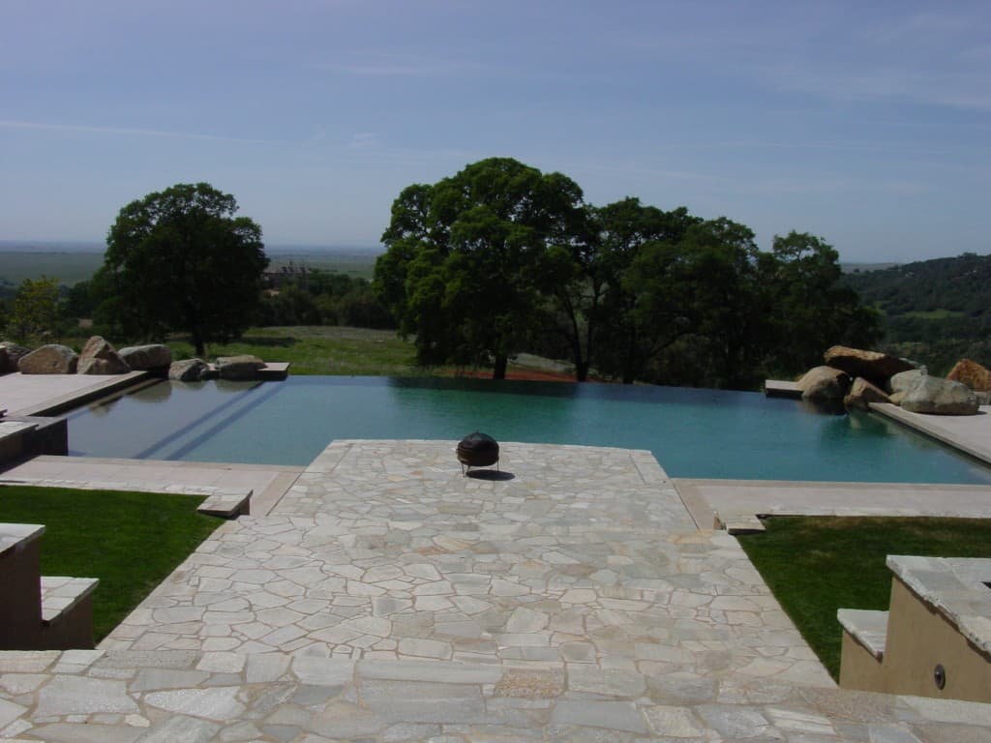
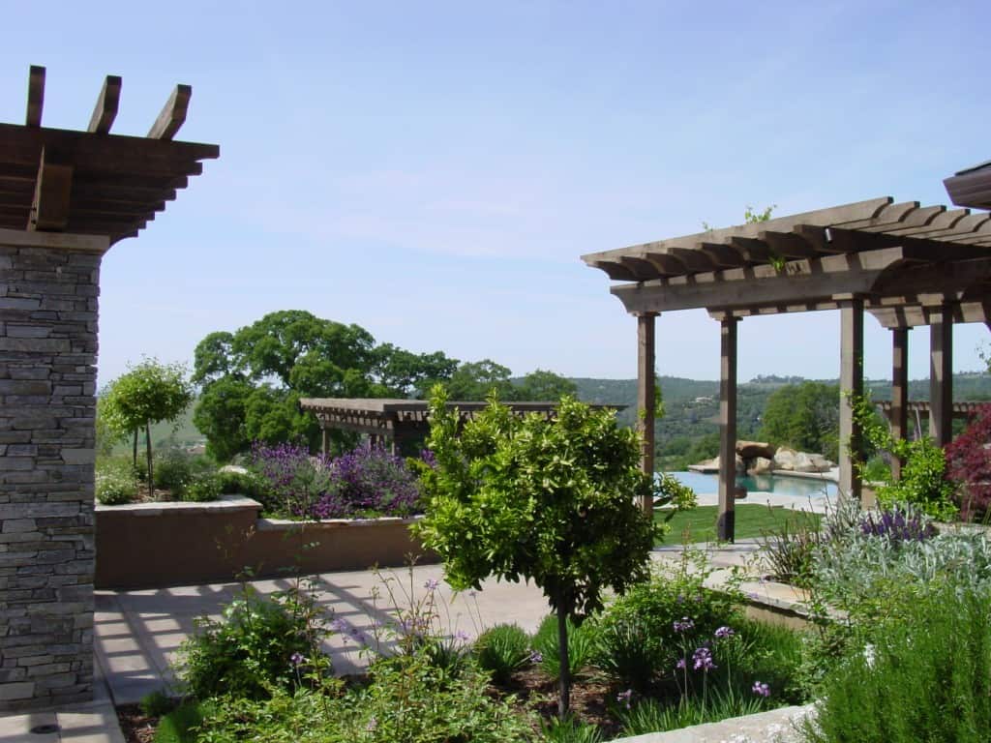
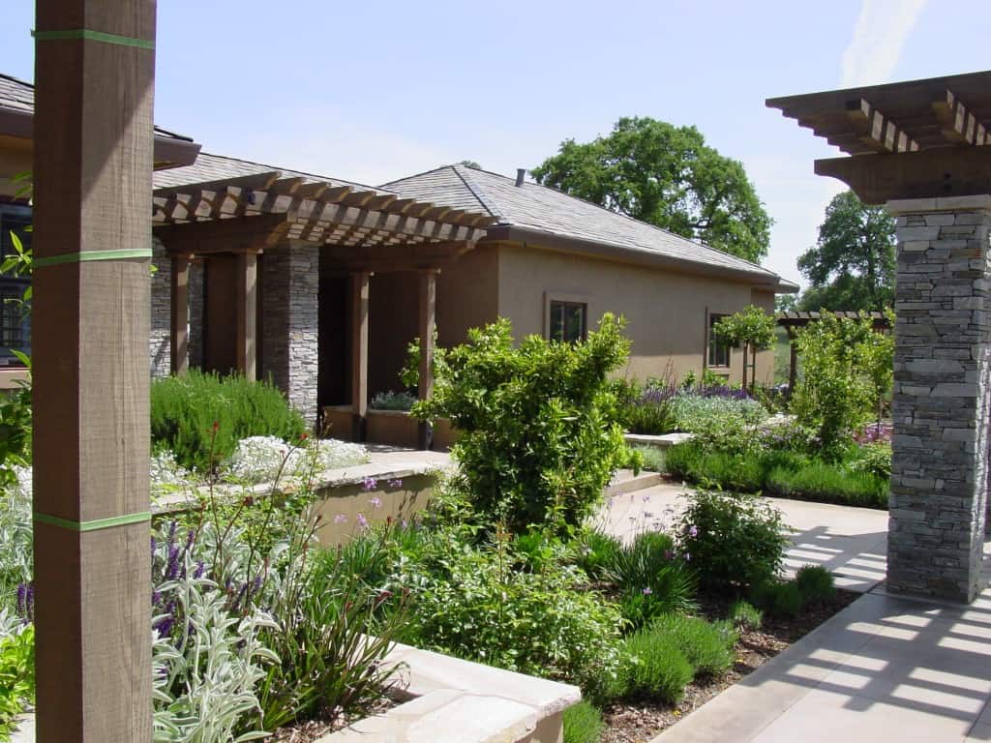
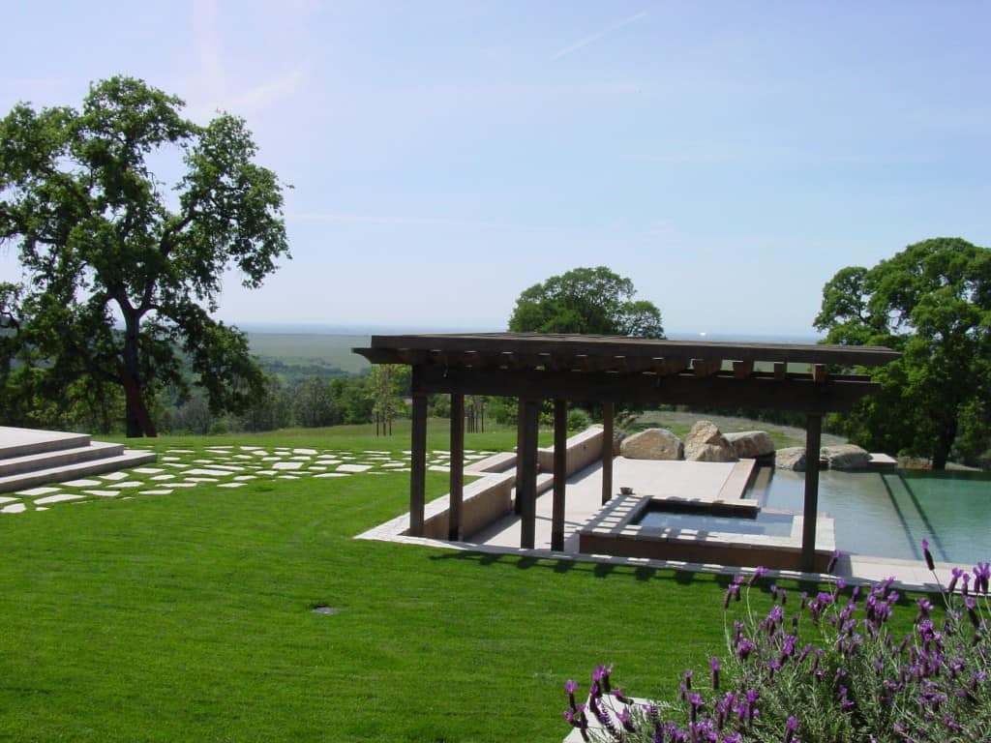
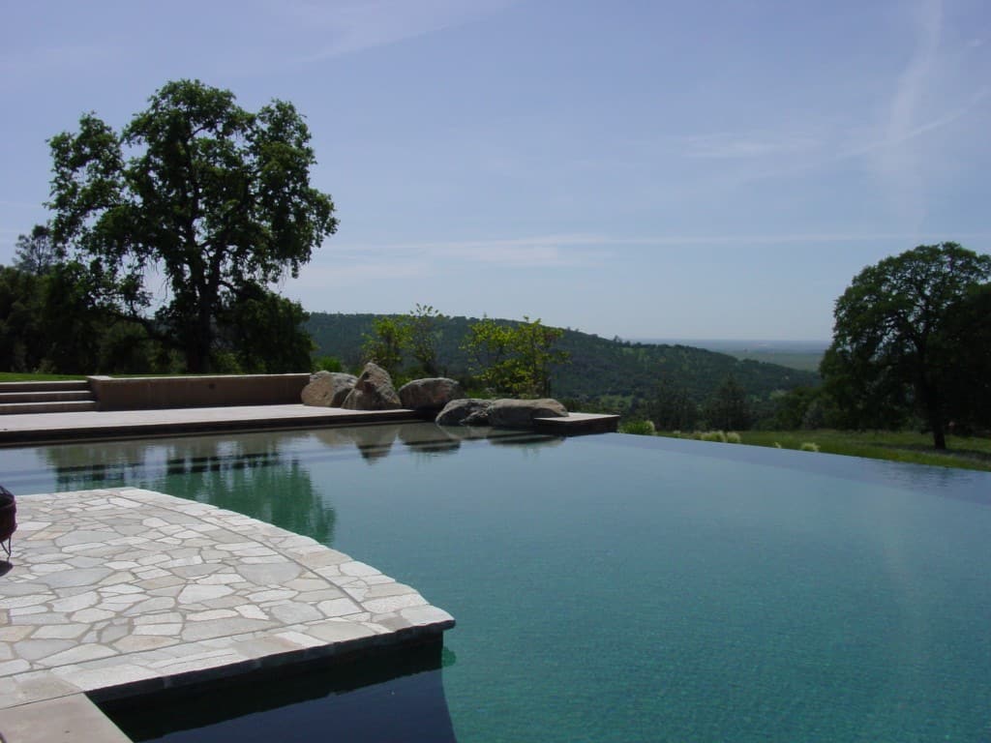

Follow Us!