The challenge with this site was to create a landscape that blended with the Mediterranean architecture, was dynamic, reflected the owners connection to places they had traveled and was low maintenance.
Though the neighboring houses still have their developer installed landscape which almost always includes turf, this landscape blends in because it is lush yet waterwise. The existing sprinkler irrigation systems were converted to drip irrigation, which results in less water use and zero runoff. Ignore the Halloween decorations!

Though extensive new hardscape was installed throughout the project, we kept the developer installed concrete steps.
The front entrance may be replaced later or covered with tile. We also kept the Chinese Pistache trees, a wonderful shade tree that is easy to live with.
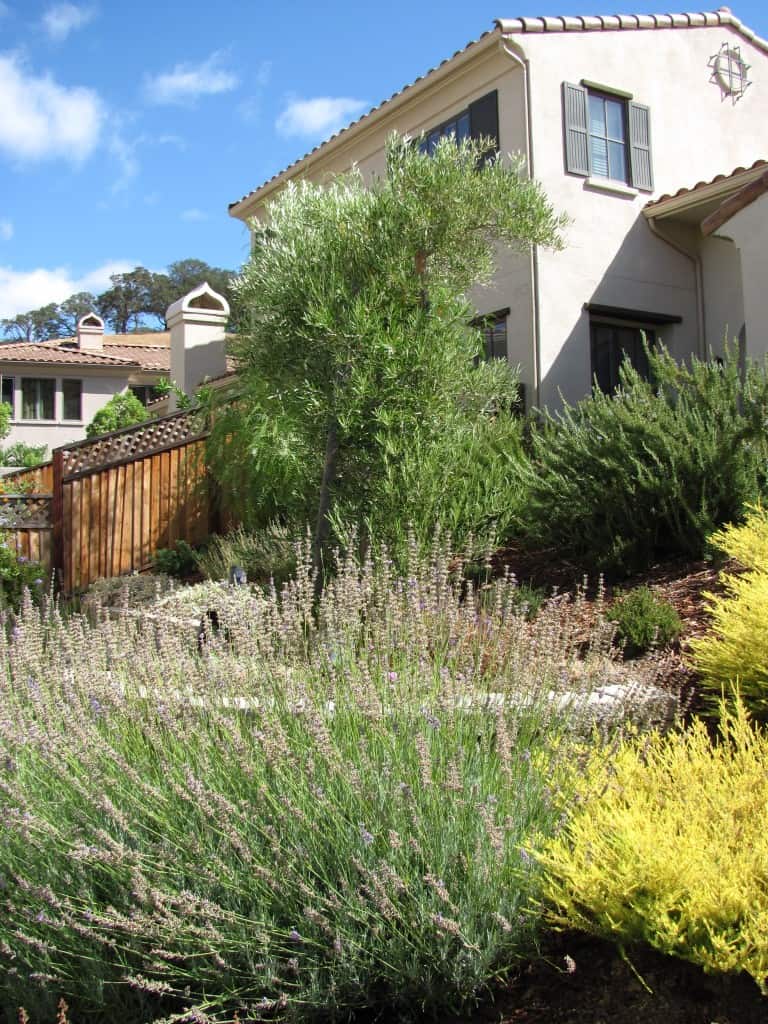
The circular retaining wall continues a theme starting with the arch over the front door, moving through the house and continuing into the courtyard and backyard.
Even the front entrance will eventually have a circular flow to it. Lavender follows the flow lines and is replicated on both sides of the driveway in a semicircular design. When established as a hedge, it defines the space. Its fragrance is a mental reminder of places traveled to, the young Olive tree will eventually reinforce that connection as well.
The individual blocks, different in both length and height, combined with color variations and a stressed finish create an “old world” look, reminiscent of an old cut stone wall. This is a less expensive alternative to real cut stone. The retaining wall and paver walkway continues from the front into the back yard, unifying the space.
This planting combination creates a strong visual contrast in texture, but blends with the grays and cool color palette of the front plantings. It adds to a sense of mystery as to what awaits in the back yard. It is planted in a protected area that receives plenty of winter sunlight and heat. Columnar cacti could have been used as well. I love cacti but they are a challenge to work with.
The living room, a long hallway and family room wrap around it on three sides. The Quarry tile with decorative accents is installed on a concrete base and is similar to the tile within the house. The sound of the water fills the house when the windows are open, quite refreshing on a summer’s day and is reminiscent of courtyard patios encountered on travels.
It has a circular pattern, similar to the front and of course has another columnar Euphorbia, this one is green. When choosing outdoor tile it is important to test it before you install it to see how slick it will be when wet. The Windmill Palm is taking the plantings in a different direction from the front, but it still relates to the Mediterranean architecture.
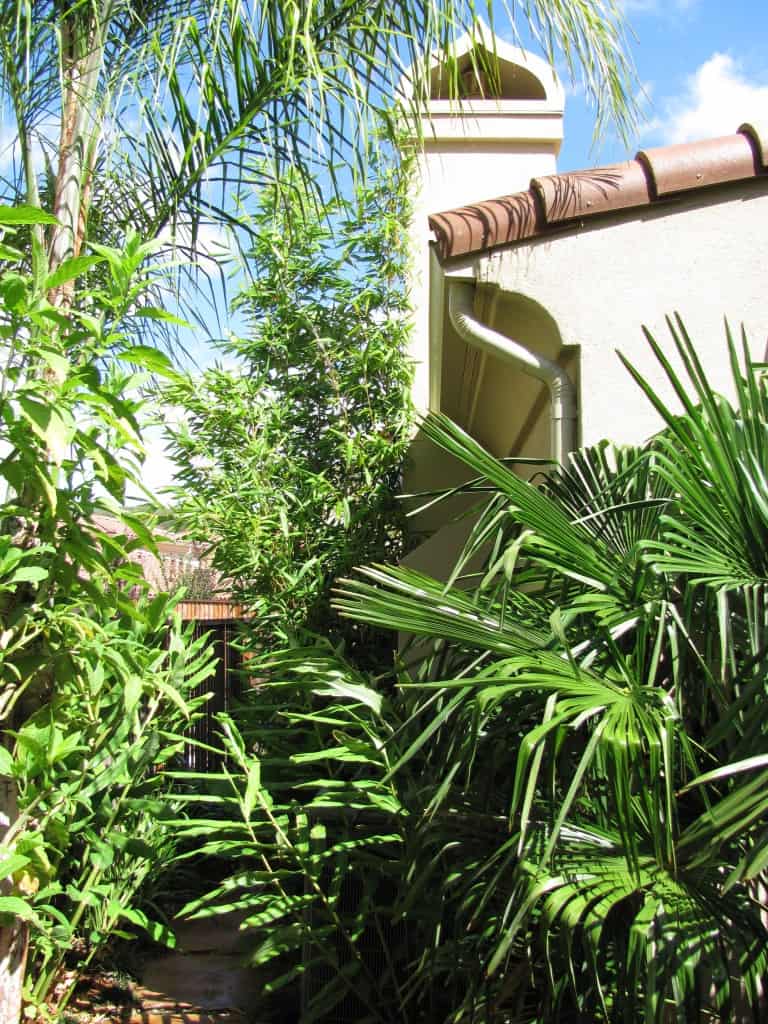
The transition from the courtyard to the backyard through a narrow sideyard becomes a feature in this landscape.
The Flagstone on a compacted base walkway is a unifying paving material in the backyard. It creates a walkway without overwhelming the space with hardscape. The plantings flow through it and the use of Queen Palms, Windmill palms, Timber Bamboo, Ginger and Mondo Grass evoke a sense of the tropics. The Queen Palms actually surround the courtyard circular tile patio and act as virtual columns, creating a little shade. This pattern is repeated in the back yard.
It’s this sense of brushing against soft plant material that further evokes the tropics, of course in the tropics you would be concerned about thorns and insects, not a problem here. Where the vines haven’t filled in yet, you can see just how narrow this sidyard area is and yet you can create something quite magical in this space.
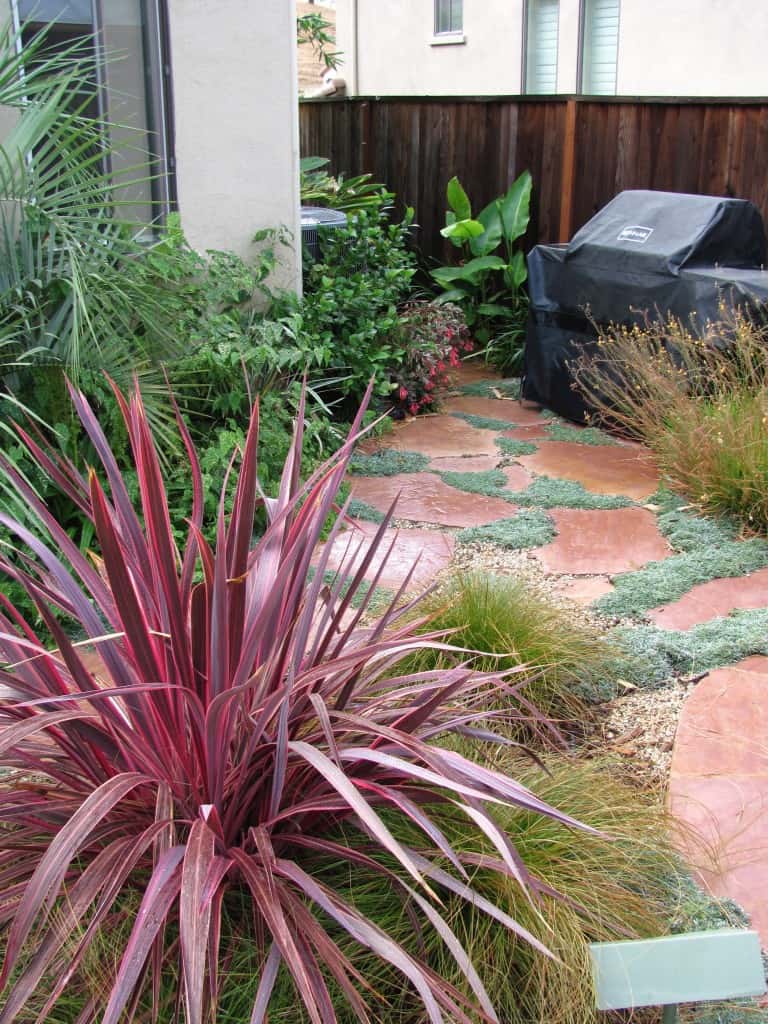
Looking towards the sideyard, the BBQ space will be obstructed from the main view by the plant material.
The BBQ is just steps from the back door but doesn’t compete with the main sitting and viewing areas. Unless the BBQ area is a featured as a beautiful outdoor kitchen area, it really should be tucked away. The contrast of the gray Dymondia with the Flagstone is quite stunning as is the contrast between the Dracena ‘Electric Pink’ and the Carex surrounding it. The Dymondia gets very little water and is thriving in the sun and tolerates foot traffic.
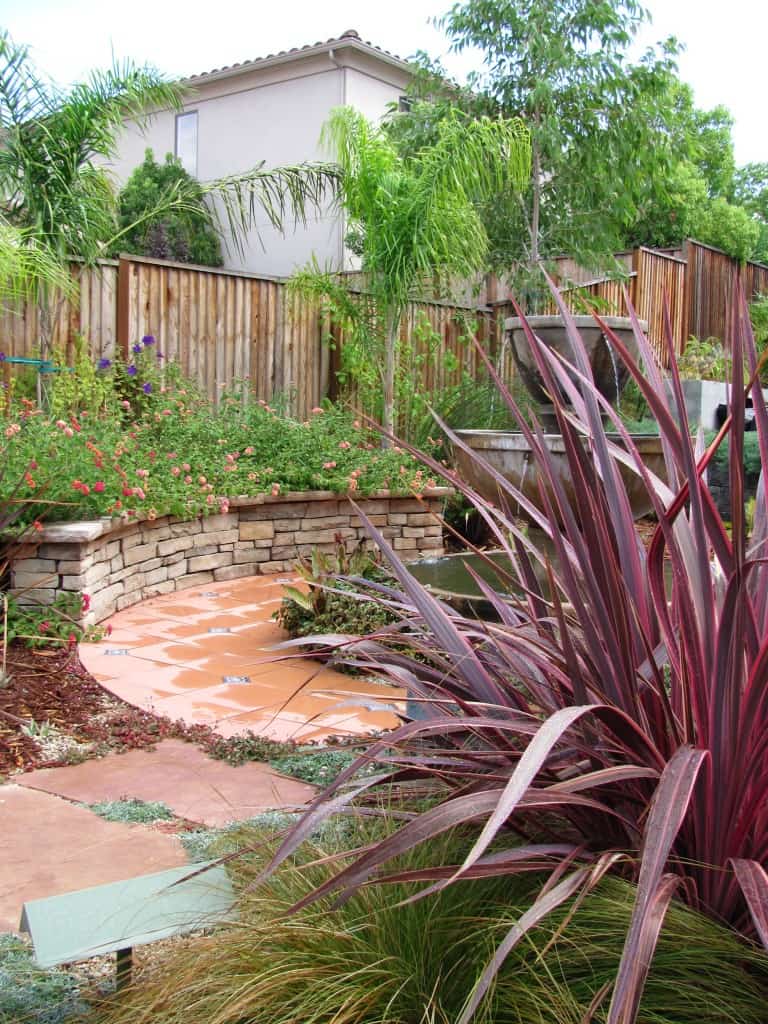
In this view towards the center of the garden, the circular tile patio with the fountain at it’s center is the obvious focal point.
The semicircular bench framing the fountain is both a retaining wall and a seating wall. The colorful Lantana could easily be pruned back from the cap of the bench. The three Queen Palms repeat the theme from the courtyard garden and will eventually provide some shade. The stone veneer on the seating wall is a colored concrete ledgerstone material that has a rough hewn look that blends well with the other building materials.
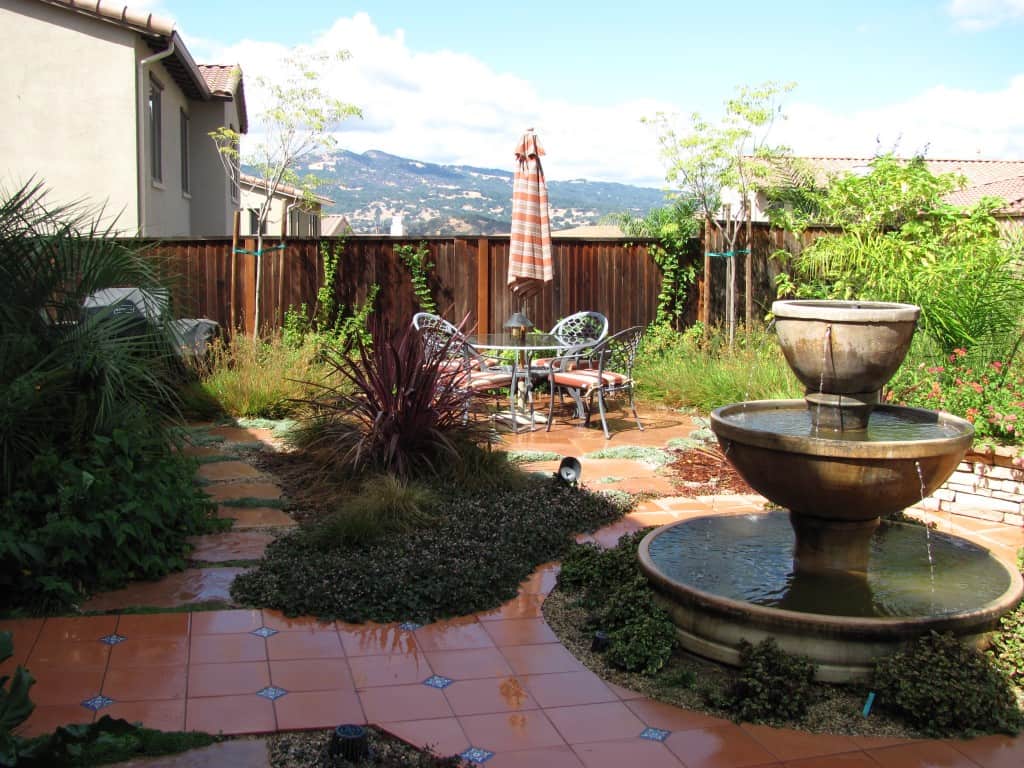
In this view towards the mountains, the two Purple Trumpet trees frame the view without blocking it.
They are a lightly foliaged tree with spectacular flowers in the spring before the tree leafs out. A Pindo Palm in a bed of low growing Abutilon that blooms for months obscures the BBQ. Knotweed is slowly creeping over the tile, the first frost will bring it under control. Houttuynia, an invasive plant kept in check by the paving surrounding the fountain. In the background a large Angels Trumpet blooms several times a year, Cape Honeysuckle climbs the fence and Bulbine ‘Hallmark’ is in bloom all year long.
White noise like this can be used to mask traffic noise as well. In this view it is apparent that the different building materials blend well. The circular flow is obvious in the tile patio and fountain, as well as the circular Flagstone patio beyond and the semicircular wall in the foreground covered by Parrots Beak. Most of the plantings in the backyard are hot colors, with the exception of the vibrant purple Princess Flower against the fence. A soft tipped Agave and Aloes are in the foreground, their placement symmetric to the lateral axis lines of the design.
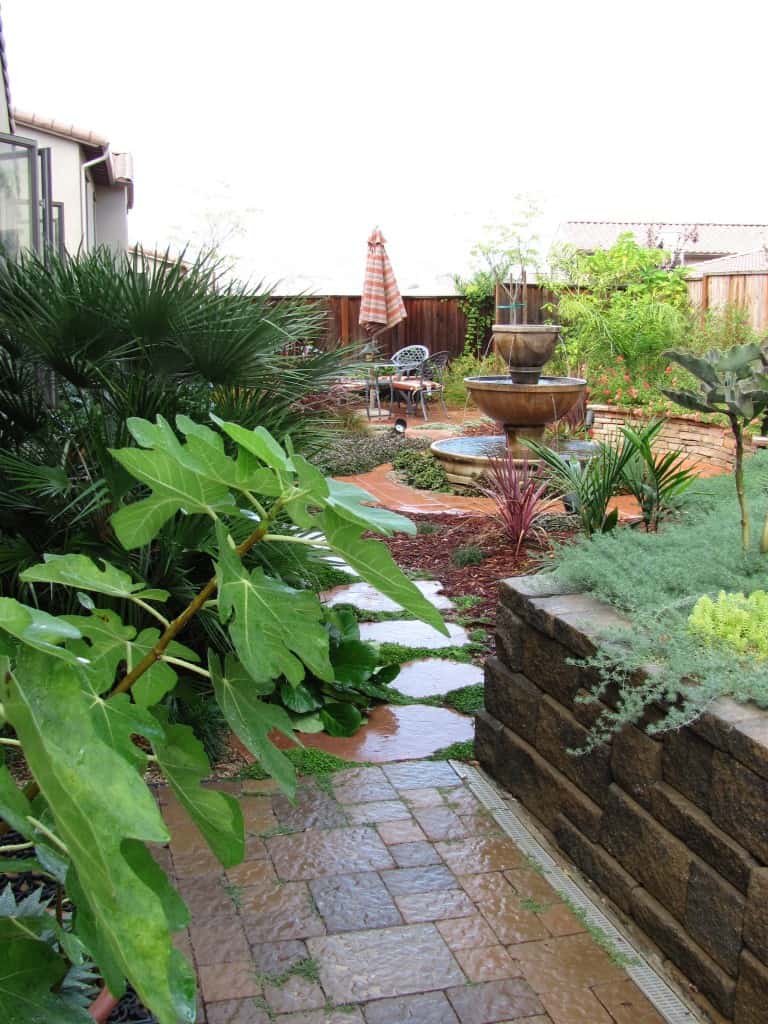
Blending of the building materials from the frontyard with the building materials of the backyard and courtyard.
The pavers are a concrete paver set on a compacted base, they come in four sizes and several colors, this pattern blends well with the wall material and pattern. The mix of tropical plants continues, but here it is an espaliered Fig tree and Mediterranean Fan Palm that add to a tropical feel, they are also reminders of trips to other lands.
The fountains are a different design than the others and add some vertical drama to this space created by cutting back the slope and continuing the same retaining wall from the front into the back. The Pigmy Date Palm and Lady Palm, combined with the Lirope ‘Silver Dragon’, everblooming Ivy Geraniums and Agapanthus ‘Storm Cloud’ add to the tropical effect. The Areca Palms against the house are an experiment to see what temperatures they can tolerate and how little space they can grow in. If they survive, the intent is to have their fronds arching over the walkway, creating a long entrance to the backyard.
This type of fountain doesn’t make allot of noise, but they have a soft, soothing feel. These fountains, along with the others are centered in prominent views from within the house, something that should always be considered when laying out the design. What does it look like from the main living areas of the house as well as does it connect with both the exterior and interior architecture of the house. I always like to see the interior of a residence before I start design, it usually reveals allot about the owners taste and style.
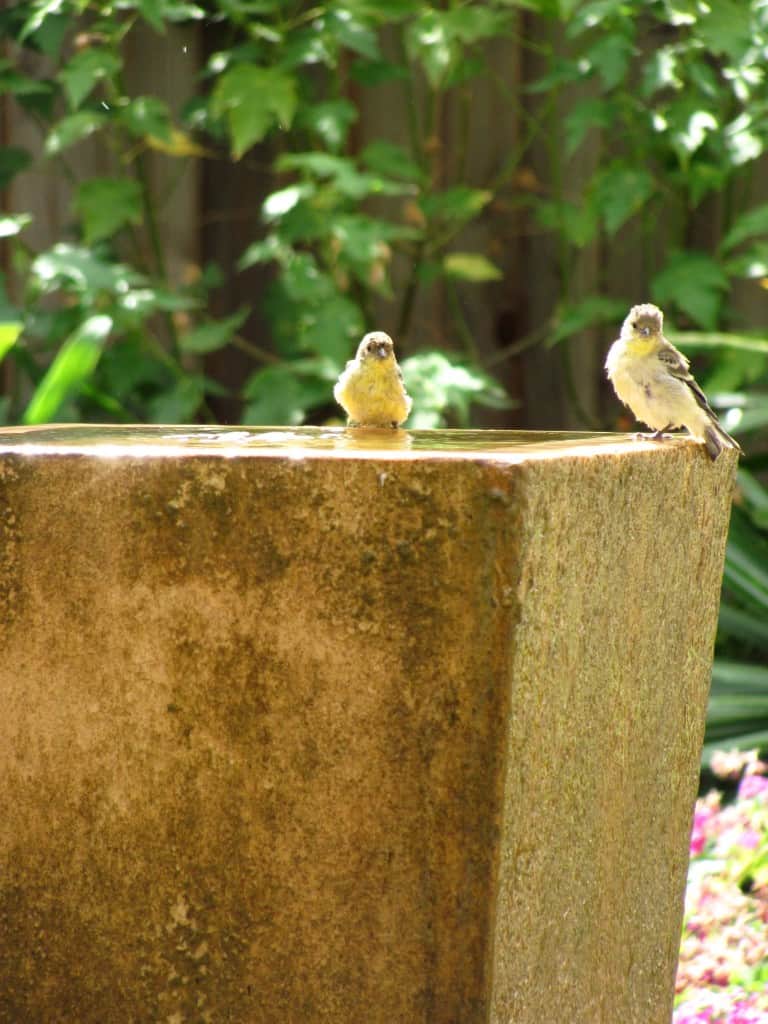
When creating a Romantic garden we are attempting to create something that stirs the mind and excites the senses.
A romantic garden is simply an allusion to another place and time. It slows us down and allows our minds to wander and wonder. It is an illusion as well, a fantasy, that at its best soothes us and open our hearts to the romance of life………but then there are those pesky weeds, plants that need attention, check the watering, when did I last fertilize? and on and on….
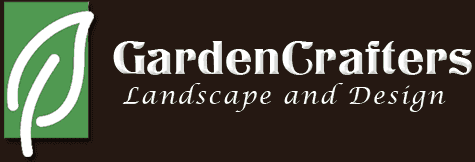
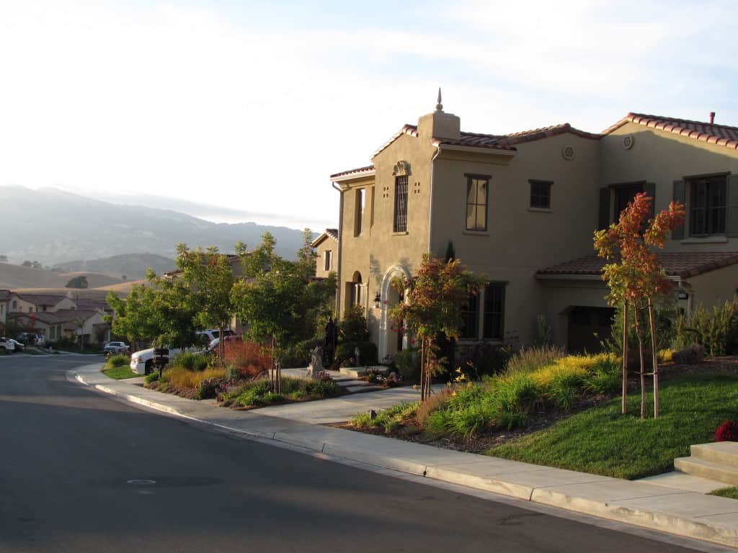
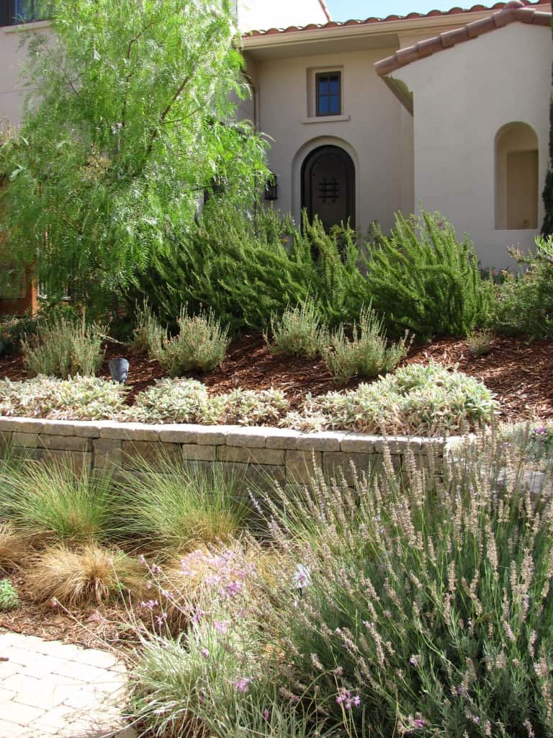
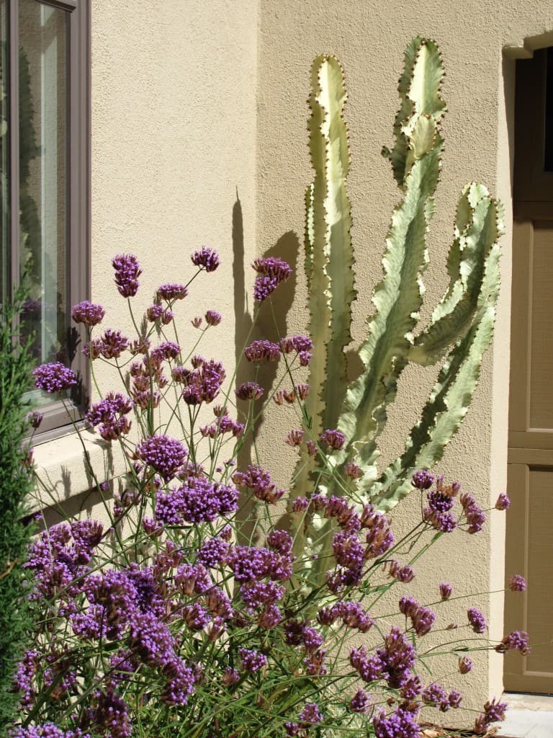
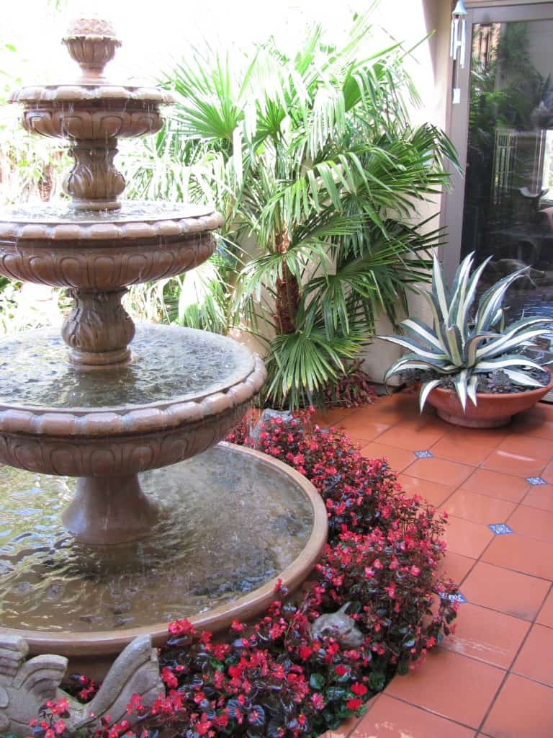
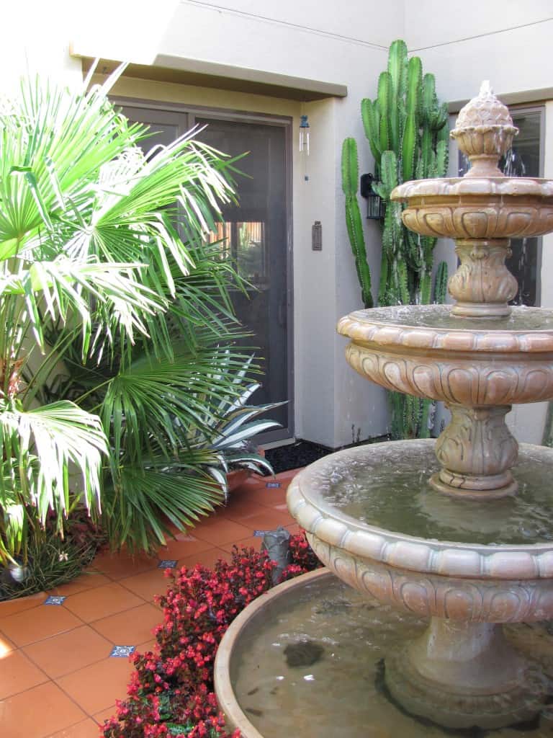
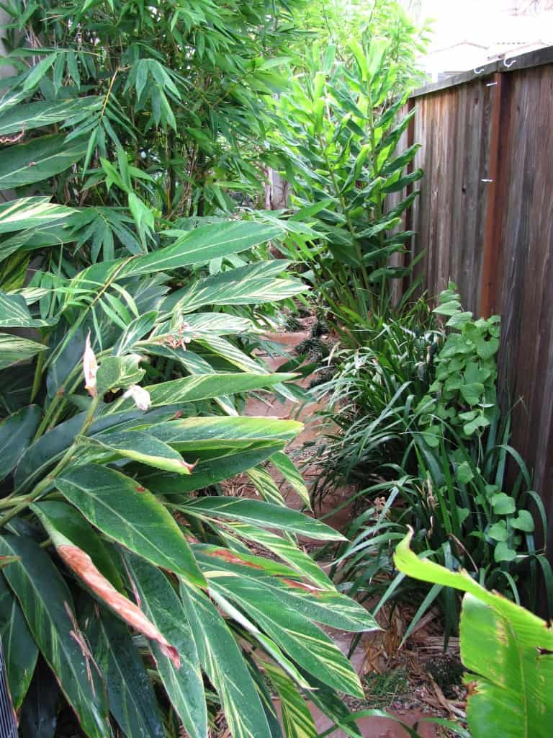
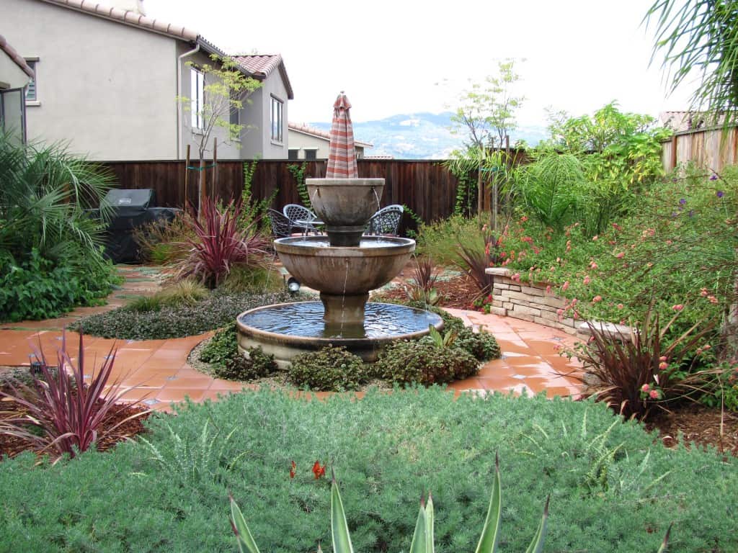
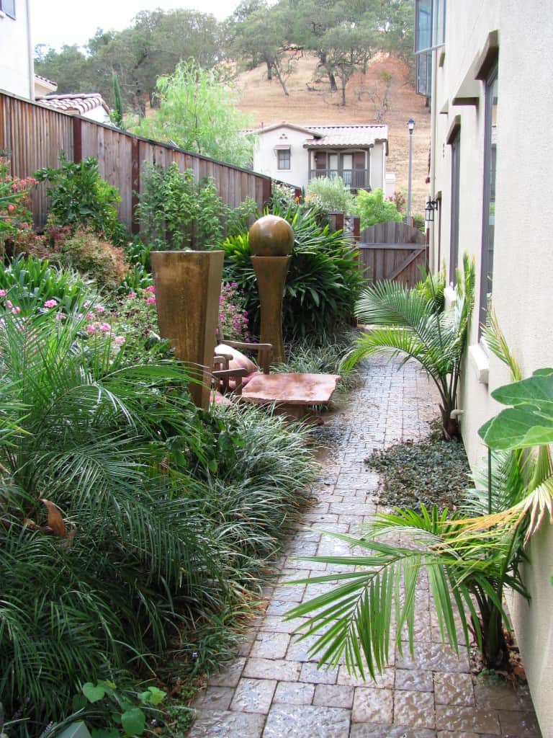
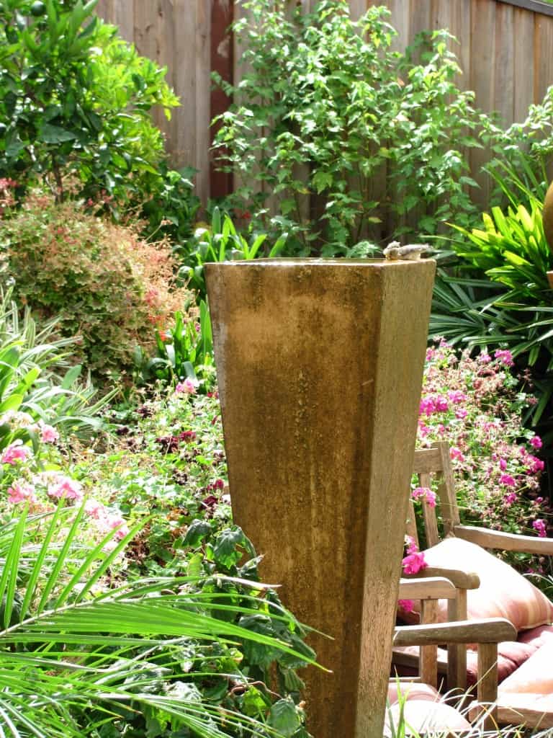

Follow Us!